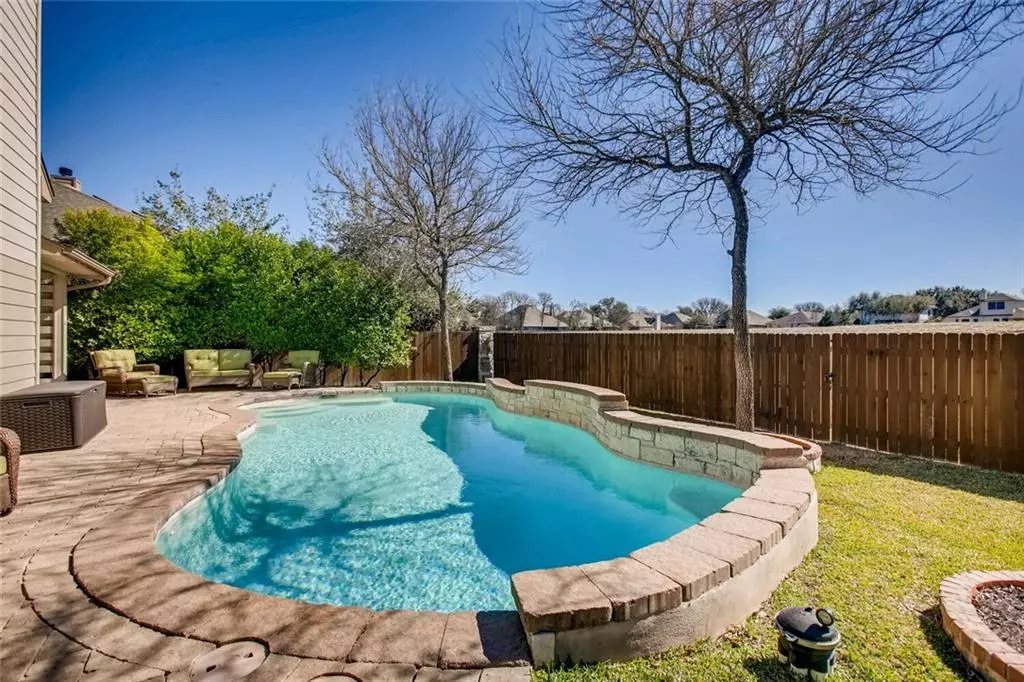$435,000
For more information regarding the value of a property, please contact us for a free consultation.
1132 Oyster CRK Buda, TX 78610
4 Beds
4 Baths
3,022 SqFt
Key Details
Property Type Single Family Home
Sub Type Single Family Residence
Listing Status Sold
Purchase Type For Sale
Square Footage 3,022 sqft
Price per Sqft $173
Subdivision Whispering Hollow Ph Ii Sec 1
MLS Listing ID 4388010
Sold Date 03/15/21
Bedrooms 4
Full Baths 3
Half Baths 1
HOA Fees $32/mo
Originating Board actris
Year Built 2009
Tax Year 2020
Lot Size 8,668 Sqft
Property Description
You don't want to miss this beautiful 2-story home in sought after Whispering Hollow! You will fall in love the moment you step into this gorgeous, open concept home with soaring ceilings and an abundance of natural light. The spacious living room is the perfect place to lounge at the end of the day or host friends and family over for get-togethers. It will be a pleasure to whip something up in the well-equipped kitchen with stainless steel appliances and tons of cabinet space for cooking essentials. Tile flooring stretches throughout the common areas on the main floor allowing you to easily clean up messes. You will never need to worry about finding a quiet place to conduct virtual meetings and conference calls with this large dedicated office at the rear of the home. The gorgeous owner's room exudes comfort and will have you feeling refreshed waking up in the mornings. Prepare for your day in the ensuite owner's bath with an oversized walk-in shower, 2 vanities and a large walk-in closet. Head upstairs to an expansive game room, gym with rubber flooring (not included in the sq ft) and 3 great sized bedrooms. There is no better way to enjoy a backyard than to have a sparkling, self-cleaning pool, covered patio and no back neighbors! Solar shades on every window keep energy costs down. This home also comes complete with a 3 car garage with epoxy flooring, 2017 AC system, 2 water heaters and a full sprinkler system. Zoned for highly rated schools and easy access to major highways. This home won't last long, come see it today!
Location
State TX
County Hays
Rooms
Main Level Bedrooms 1
Interior
Interior Features Breakfast Bar, Ceiling Fan(s), High Ceilings, Tray Ceiling(s), Double Vanity, Electric Dryer Hookup, Gas Dryer Hookup, In-Law Floorplan, Interior Steps, Kitchen Island, Multiple Dining Areas, Multiple Living Areas, Open Floorplan, Pantry, Primary Bedroom on Main, Recessed Lighting, Walk-In Closet(s), Washer Hookup
Heating Central
Cooling Central Air
Flooring Carpet, Tile
Fireplaces Number 1
Fireplaces Type Living Room
Fireplace Y
Appliance Built-In Oven(s), Dishwasher, Disposal, Gas Cooktop, Microwave, Stainless Steel Appliance(s), Water Heater
Exterior
Exterior Feature Gutters Full, Private Yard
Garage Spaces 3.0
Fence Back Yard, Wood
Pool In Ground, Outdoor Pool
Community Features Common Grounds, Curbs, Park, Playground, Street Lights, Walk/Bike/Hike/Jog Trail(s
Utilities Available Electricity Available, Natural Gas Available, Sewer Available, Water Available
Waterfront Description None
View None
Roof Type Composition
Accessibility None
Porch Covered, Rear Porch
Total Parking Spaces 3
Private Pool Yes
Building
Lot Description Landscaped, Sprinkler - Automatic
Faces North
Foundation Slab
Sewer Public Sewer
Water Public
Level or Stories Two
Structure Type Brick,HardiPlank Type,Stone
New Construction No
Schools
Elementary Schools Elm Grove
Middle Schools Eric Dahlstrom
High Schools Johnson High School
Others
HOA Fee Include Common Area Maintenance
Restrictions Deed Restrictions
Ownership Fee-Simple
Acceptable Financing Cash, Conventional
Tax Rate 2.448
Listing Terms Cash, Conventional
Special Listing Condition Standard
Read Less
Want to know what your home might be worth? Contact us for a FREE valuation!

Our team is ready to help you sell your home for the highest possible price ASAP
Bought with Kuper Sotheby's Itl Rlty


