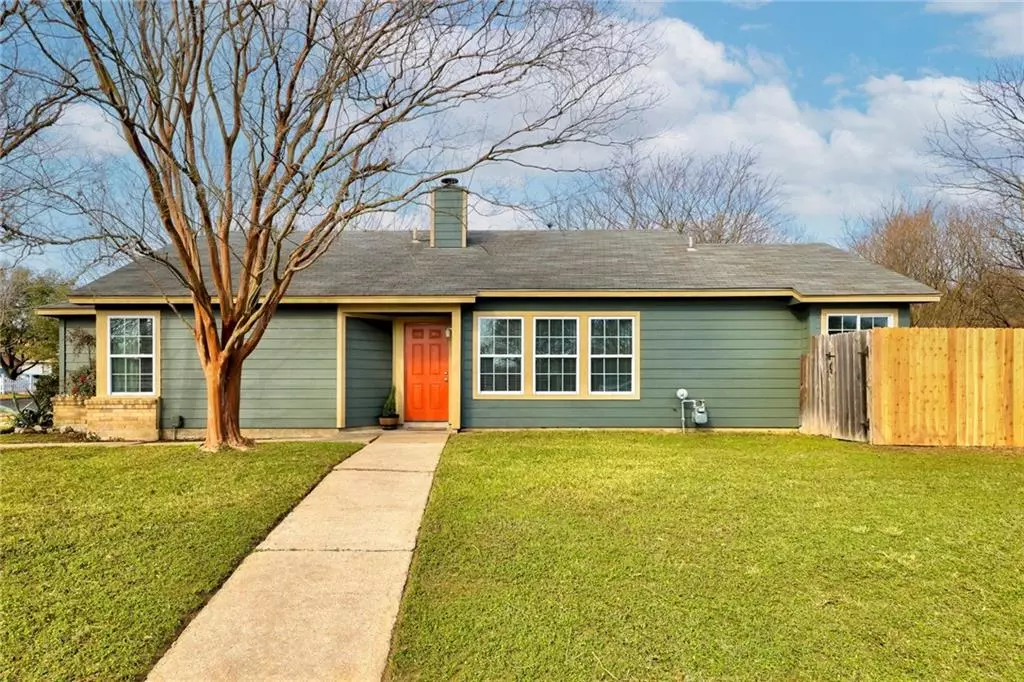$361,000
For more information regarding the value of a property, please contact us for a free consultation.
8773 Birmingham DR Austin, TX 78748
2 Beds
2 Baths
1,042 SqFt
Key Details
Property Type Single Family Home
Sub Type Single Family Residence
Listing Status Sold
Purchase Type For Sale
Square Footage 1,042 sqft
Price per Sqft $346
Subdivision Buckingham Estates Ph 3 Sec 5
MLS Listing ID 3204065
Sold Date 03/05/21
Style 1st Floor Entry
Bedrooms 2
Full Baths 2
Originating Board actris
Year Built 1984
Annual Tax Amount $5,350
Tax Year 2020
Lot Size 7,710 Sqft
Property Description
Wonderful original built 2 bedroom 2 bath w/ full garage, recent cedar privacy fencing, great corner lot. Open floor plan, stainless appliances, updated flooring & carpet & tiled bath, fireplace. Primary bed provides oversized tile shower with glass door, granite counters in both bathrooms & kitchen. Great location to access Mopac using Ditmar or 35 using Slaughter
Location
State TX
County Travis
Rooms
Main Level Bedrooms 2
Interior
Interior Features Two Primary Baths, Breakfast Bar, Ceiling Fan(s), Cathedral Ceiling(s), Vaulted Ceiling(s), Granite Counters, Double Vanity, No Interior Steps, Open Floorplan, Primary Bedroom on Main, Walk-In Closet(s)
Heating Central
Cooling Central Air
Flooring Carpet, Laminate, Tile
Fireplaces Number 1
Fireplaces Type Family Room
Fireplace Y
Appliance Dishwasher, Gas Oven, Stainless Steel Appliance(s)
Exterior
Exterior Feature Uncovered Courtyard, Exterior Steps, Lighting, Private Yard
Garage Spaces 2.0
Fence Back Yard, Fenced, Wood
Pool None
Community Features Curbs, Dog Park, Park, Picnic Area, Planned Social Activities, Playground, Sidewalks
Utilities Available Above Ground
Waterfront Description None
View None
Roof Type Composition
Accessibility None
Porch Patio, Rear Porch
Total Parking Spaces 4
Private Pool No
Building
Lot Description Curbs, Front Yard, Interior Lot, Level, Public Maintained Road, Many Trees
Faces East
Foundation Slab
Sewer Public Sewer
Water Public
Level or Stories One
Structure Type Frame,HardiPlank Type
New Construction No
Schools
Elementary Schools Casey
Middle Schools Bedichek
High Schools Akins
Others
Restrictions Deed Restrictions
Ownership Fee-Simple
Acceptable Financing Cash, Conventional, FHA, VA Loan
Tax Rate 2.14486
Listing Terms Cash, Conventional, FHA, VA Loan
Special Listing Condition Standard
Read Less
Want to know what your home might be worth? Contact us for a FREE valuation!

Our team is ready to help you sell your home for the highest possible price ASAP
Bought with Keller Williams Realty


