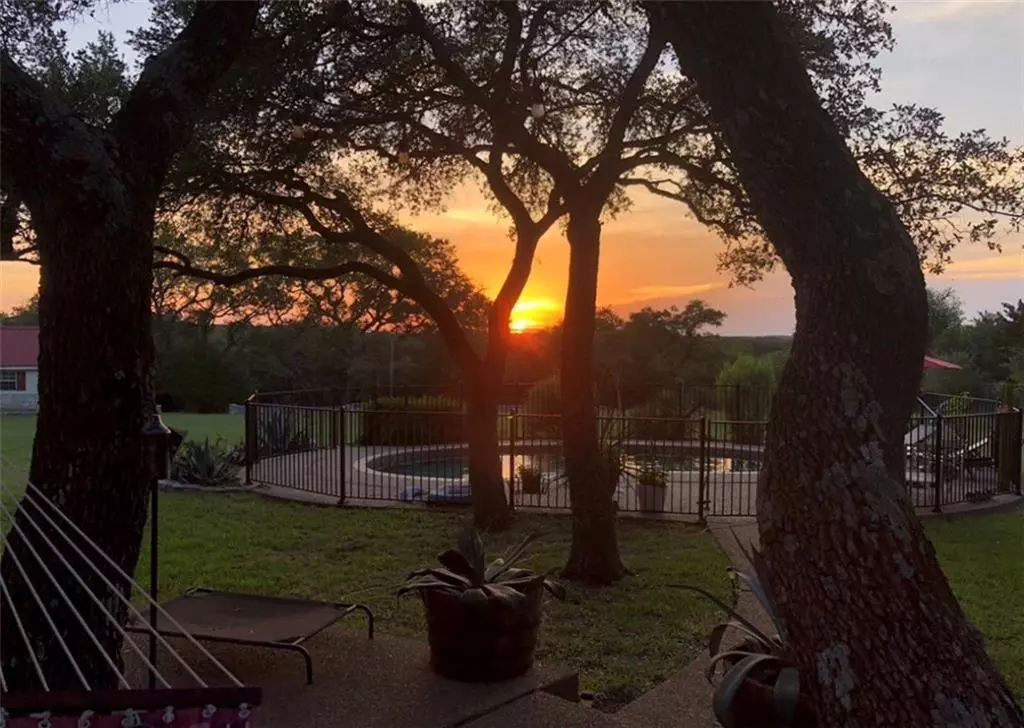$629,900
For more information regarding the value of a property, please contact us for a free consultation.
626 Canyon Rim DR Dripping Springs, TX 78620
4 Beds
4 Baths
3,039 SqFt
Key Details
Property Type Single Family Home
Sub Type Single Family Residence
Listing Status Sold
Purchase Type For Sale
Square Footage 3,039 sqft
Price per Sqft $235
Subdivision Sunset Canyon Sec V
MLS Listing ID 1966233
Sold Date 03/02/21
Style 1st Floor Entry
Bedrooms 4
Full Baths 3
Half Baths 1
HOA Fees $2/ann
Originating Board actris
Year Built 1992
Tax Year 2020
Lot Size 1.371 Acres
Property Description
Please have Final and Best offer in by 8pm Sunday, January 31st.
Best Sunset View in the Neighborhood!
Don’t miss this opportunity in north Sunset Canyon; a four-bedroom, 3.5 bathroom, 3039 sq. ft. custom built home with swimming pool, hot tub, and a separate 400 sq ft. building in backyard. This 1.37-acre lot filled with live oak trees looks out to the rolling hills of Dripping Springs, with nothing to see but green trees and blue skies! Sunsets in the evening are spectacular! The main level includes an oversized master bedroom, two other significant bedrooms, 2.5 bathrooms, a formal dining room, and a large family room with a wood-burning fireplace. The family room opens up to a sunroom that overlooks an aggregate concrete patio covered in trees. The patio leads to an in-ground swimming pool surrounded by a rod iron fence for safety. There is a separate hot tub nestled between the garage and the breakfast nook on the patio. The kitchen is equipped with stainless steel appliances and has a breakfast nook that holds a six-person kitchen table. Rounding out the downstairs is a laundry room. Above the extended garage is another large-sized bedroom with a private bathroom and shower. Crown molding throughout with tray ceilings in the family room & dining room! The Sunset Canyon neighborhood is very peaceful and quiet and is home to lots of deer & wildlife! This home is located 2 miles off of 290, giving you both a sense of hill country living with the practical proximity to modern conveniences such as shopping, restaurants, and hill country experiences.
HOA is optional.
Location
State TX
County Hays
Rooms
Main Level Bedrooms 3
Interior
Interior Features Bookcases, Breakfast Bar, Coffered Ceiling(s), Crown Molding, Multiple Dining Areas, Multiple Living Areas, Primary Bedroom on Main
Heating Central, Electric
Cooling Central Air
Flooring Carpet, Tile, Wood
Fireplaces Number 1
Fireplaces Type Living Room
Fireplace Y
Appliance Exhaust Fan, Electric Water Heater
Exterior
Exterior Feature No Exterior Steps, Private Yard, RV Hookup, See Remarks
Garage Spaces 2.0
Fence Chain Link, Livestock, Wrought Iron
Pool In Ground
Community Features None
Utilities Available Electricity Available, Phone Available
Waterfront Description None
View Hill Country, Pool, See Remarks
Roof Type Composition
Accessibility None
Porch Deck, Patio
Total Parking Spaces 6
Private Pool Yes
Building
Lot Description Back Yard, Front Yard, Level, Trees-Large (Over 40 Ft), Many Trees, Trees-Medium (20 Ft - 40 Ft), Views
Faces East
Foundation Slab
Sewer Septic Tank
Water Public, Well
Level or Stories Two
Structure Type Brick Veneer,Masonry – All Sides
New Construction No
Schools
Elementary Schools Dripping Springs
Middle Schools Dripping Springs Middle
High Schools Dripping Springs
School District Dripping Springs Isd
Others
HOA Fee Include See Remarks
Restrictions Development Type
Ownership Common
Acceptable Financing Cash, Conventional, FHA, USDA Loan, VA Loan
Tax Rate 1.8709
Listing Terms Cash, Conventional, FHA, USDA Loan, VA Loan
Special Listing Condition Standard
Read Less
Want to know what your home might be worth? Contact us for a FREE valuation!

Our team is ready to help you sell your home for the highest possible price ASAP
Bought with Agent Realty


