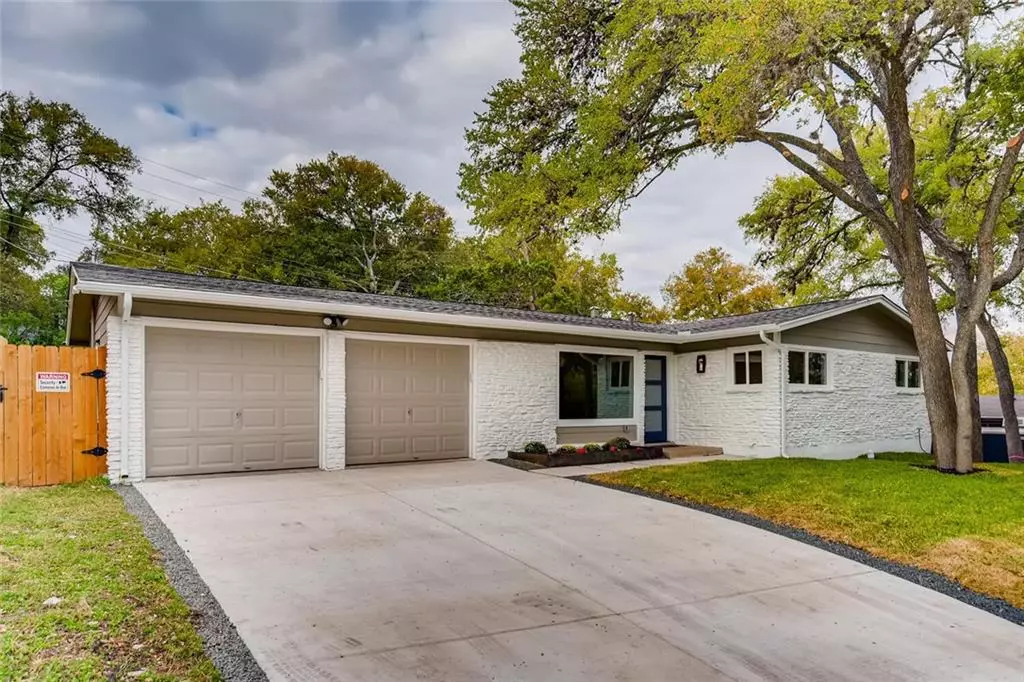$525,000
For more information regarding the value of a property, please contact us for a free consultation.
6604 Willamette DR Austin, TX 78723
3 Beds
2 Baths
1,538 SqFt
Key Details
Property Type Single Family Home
Sub Type Single Family Residence
Listing Status Sold
Purchase Type For Sale
Square Footage 1,538 sqft
Price per Sqft $341
Subdivision University Hills Sec 02 Ph 02
MLS Listing ID 4058298
Sold Date 11/17/20
Style 1st Floor Entry
Bedrooms 3
Full Baths 2
Originating Board actris
Year Built 1963
Annual Tax Amount $7,030
Tax Year 2020
Lot Size 8,319 Sqft
Property Description
This high design and quality renovation was completed with all proper permits and inspected by the City of Austin as well as a 3rd party home inspection. All major items including electrical wiring and service, plumbing and drain lines, foundation, HVAC including ductwork, driveway, flooring, windows and water heater are brand new as of Oct 2020. Enjoy a spacious home featuring 3 beds, 2 baths, a spacious kitchen that opens to the living area, walk-in laundry room, & 2 car garage. Excellent location, easy access to parks, and Mueller Development.
Location
State TX
County Travis
Rooms
Main Level Bedrooms 3
Interior
Interior Features Two Primary Baths, Bookcases, Built-in Features, Double Vanity, Electric Dryer Hookup, Eat-in Kitchen, Entrance Foyer, High Speed Internet, Kitchen Island, Open Floorplan, Pantry, Primary Bedroom on Main, Recessed Lighting, Storage, Walk-In Closet(s), Washer Hookup, Quartz Counters, Stone Counters
Heating Central, Fireplace(s), Natural Gas
Cooling Ceiling Fan(s), Central Air
Flooring Laminate, Tile
Fireplaces Number 1
Fireplaces Type Gas
Fireplace Y
Appliance Built-In Electric Oven, Cooktop, Dishwasher, Disposal, Dryer, Electric Cooktop, Exhaust Fan, Microwave, Oven, Electric Oven, Water Heater
Exterior
Exterior Feature No Exterior Steps, Private Yard
Garage Spaces 2.0
Fence Back Yard, Fenced
Pool None
Community Features Park
Utilities Available Above Ground, High Speed Internet, Natural Gas Available, Phone Available, Underground Utilities, Water Available
Waterfront Description None
View Trees/Woods
Roof Type Composition
Accessibility None
Porch None
Total Parking Spaces 4
Private Pool No
Building
Lot Description Back Yard, Sloped Up, Trees-Small (Under 20 Ft)
Faces South
Foundation Slab
Sewer Public Sewer
Water Public
Level or Stories One
Structure Type Frame,Stone Veneer
New Construction No
Schools
Elementary Schools Andrews
Middle Schools Bertha Sadler Means
High Schools Lyndon B Johnson (Austin Isd)
School District Austin Isd
Others
Restrictions None
Ownership Fee-Simple
Acceptable Financing Cash, Conventional
Tax Rate 2.14486
Listing Terms Cash, Conventional
Special Listing Condition Standard
Read Less
Want to know what your home might be worth? Contact us for a FREE valuation!

Our team is ready to help you sell your home for the highest possible price ASAP
Bought with Coldwell Banker Realty


