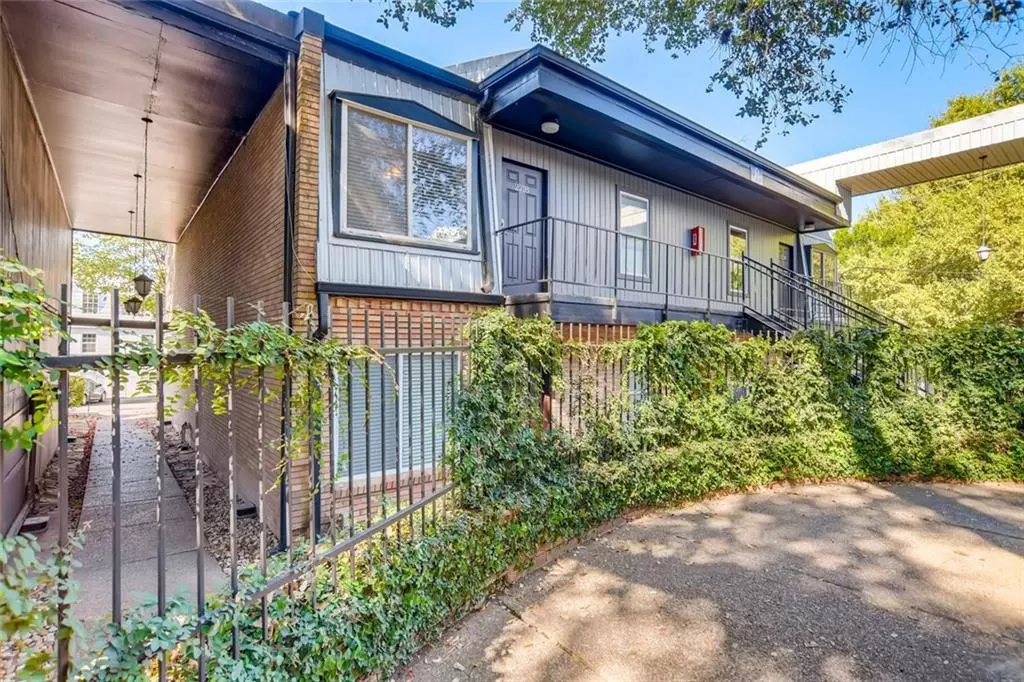$245,000
For more information regarding the value of a property, please contact us for a free consultation.
2020 S Congress Ave #2220 Austin, TX 78704
1 Bed
1 Bath
650 SqFt
Key Details
Property Type Condo
Sub Type Condominium
Listing Status Sold
Purchase Type For Sale
Square Footage 650 sqft
Price per Sqft $366
Subdivision 2020 Congress Condo
MLS Listing ID 1618381
Sold Date 12/14/20
Style 2nd Floor Entry
Bedrooms 1
Full Baths 1
HOA Fees $250/mo
Originating Board actris
Year Built 1964
Annual Tax Amount $4,282
Tax Year 2020
Lot Size 958 Sqft
Property Description
One bed/one bath updated SOCO condo. Comes with 1 reserved parking spot. Second floor unit (no neighbors above) situated towards the back/interior part of the community for more privacy and a balcony that overlooks the courtyard. Building 8. Highlights include: hardwood floors, kitchen open to the living space, stainless appliances, gas cooking, refrigerator, granite counters, under-mount sink and ample storage. Top-down/bottom-up shades, full bath with stylish glass bowl sink, extra hall storage closet, washer/dryer combo connection in unit. Large walk-in master closet. One of the few ATX condos that is FHA certified. GOOGLE Fiber available. Community amenities include a pool, weight room/fitness center, dog park, picnic tables, BBQ area, courtyard with gazebo and grill, covered by large shade trees and drought-tolerant landscaping. HOA fees include water, trash and free on-site laundry facilities (all but electricity).
Multiple nearby public transportation options through Capital Metro and within walking distance of nationally known restaurants, vintage boutiques, historic music venues, and everything else the South Congress entertainment district has to offer. Steps away from the famous sidewalks of South Congress and less than 2 miles from Downtown Austin. The best of Austin right outside your front door.
The community includes 103 units total in 9 separate buildings spread out over two acres. Originally developed in the 1960s, extensive updates were completed in 2008 with stylish interior additions. Please be safe and wear a mask.
Location
State TX
County Travis
Rooms
Main Level Bedrooms 1
Interior
Interior Features Breakfast Bar, Ceiling Fan(s), High Speed Internet, Pantry, Primary Bedroom on Main, Stackable W/D Connections, Walk-In Closet(s), Washer Hookup
Heating See Remarks
Cooling Central Air, Electric
Flooring Tile, Wood
Fireplace Y
Appliance Dishwasher, Disposal, Microwave, Free-Standing Gas Oven, Free-Standing Gas Range, Refrigerator, Stainless Steel Appliance(s)
Exterior
Exterior Feature Balcony, Outdoor Grill
Fence Perimeter, Wrought Iron
Pool In Ground, Outdoor Pool
Community Features Cluster Mailbox, Common Grounds, Courtyard, Covered Parking, Fitness Center, Google Fiber, Laundry Room, Pet Amenities, Picnic Area, Pool
Utilities Available Electricity Connected, High Speed Internet, Natural Gas Connected, Sewer Connected
Waterfront Description None
View None
Roof Type Metal
Accessibility None
Porch Front Porch
Total Parking Spaces 1
Private Pool Yes
Building
Lot Description Interior Lot, Native Plants, Trees-Large (Over 40 Ft), Trees-Medium (20 Ft - 40 Ft), Trees-Small (Under 20 Ft)
Faces Southwest
Foundation Slab
Sewer Public Sewer
Water Public
Level or Stories One
Structure Type Masonry – All Sides
New Construction No
Schools
Elementary Schools Becker
Middle Schools Fulmore
High Schools Travis
Others
HOA Fee Include Common Area Maintenance,Landscaping,Maintenance Grounds,Maintenance Structure,Parking,Trash,Water
Restrictions None
Ownership Fee-Simple
Acceptable Financing Cash, Conventional, FHA, Texas Vet, VA Loan
Tax Rate 2.14486
Listing Terms Cash, Conventional, FHA, Texas Vet, VA Loan
Special Listing Condition Standard
Read Less
Want to know what your home might be worth? Contact us for a FREE valuation!

Our team is ready to help you sell your home for the highest possible price ASAP
Bought with Redfin Corporation

