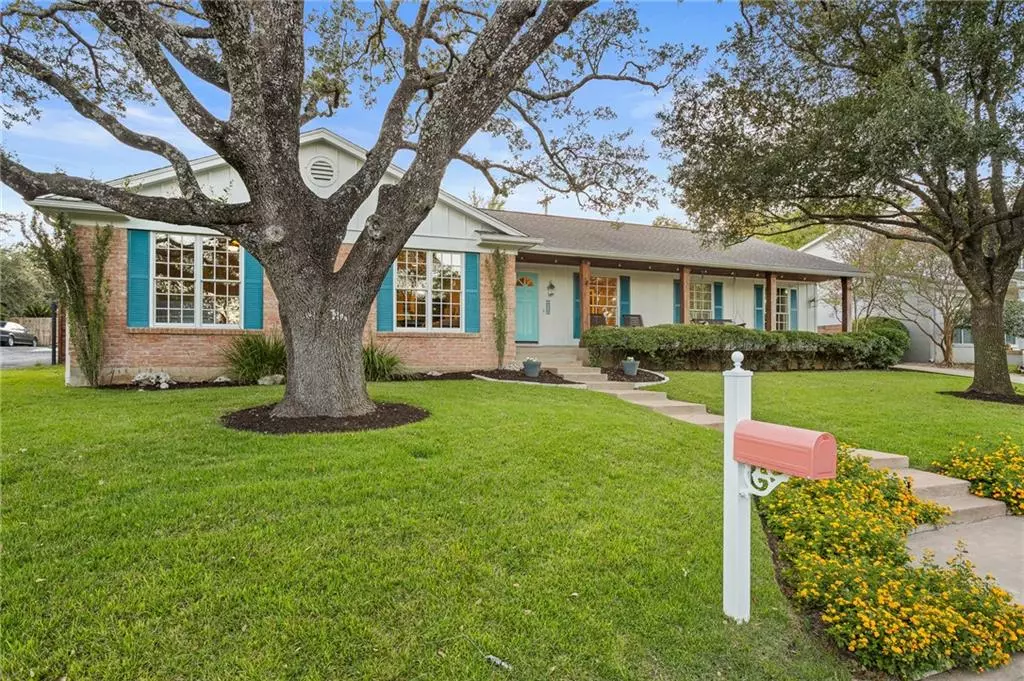$899,000
For more information regarding the value of a property, please contact us for a free consultation.
6208 Highland Hills DR Austin, TX 78731
3 Beds
2 Baths
2,424 SqFt
Key Details
Property Type Single Family Home
Sub Type Single Family Residence
Listing Status Sold
Purchase Type For Sale
Square Footage 2,424 sqft
Price per Sqft $385
Subdivision Highland Hills Sec 09 Ph 01
MLS Listing ID 1465772
Sold Date 11/20/20
Bedrooms 3
Full Baths 2
Originating Board actris
Year Built 1966
Annual Tax Amount $12,203
Tax Year 2020
Lot Size 0.268 Acres
Property Description
Stunning updates in this recently remodeled single story home in coveted Northwest Hills! Large windows provide for wonderful natural light. Entertaining is a dream in this open chef's kitchen ( featured in a recent HEB commercial!). Remodeled in 2017, the kitchen features new cabinets, breakfast bar, Quartz countertops & tile backsplash, farm sink & stainless appliances, including Frigidaire Gallery Refrigerator & Freezer units & wine fridge. The breakfast area, complete w/shiplap wall, looks out onto large patio perfect for relaxing morning coffee or weekend entertaining (complete w/ mosquito mist system). Primary suite boasts spa-like bath featuring dual head walk-in shower, handmade Fireclay tile in shower, double vanity & walk-in closet. An extra living space tucked off the master opens to park-like back yard. Enjoy yoga stretches or curl up with a good book in this wonderful space featuring a second fireplace. Secondary bath remodeled in 2020 w/new tile floors, double vanity, tile-surround in shower/bath combo, shiplap wall & new lighting & plumbing fixtures. In addition to 3 spacious bedrooms, home features a dedicated office plus multiple living spaces for TV room/den, playspace & more. Approximately 100 sq ft room off garage (not included in square footage) could be additional office/studio space. Very large back yard has multiple sitting areas & lots of play space. Beautiful street appeal w/large shady oak trees, welcoming porch swing, plumbing & electrical updates + newer HVAC, rear entry garage & new fence! Highly desirable schools-Doss, Murchison & Anderson & fabulous NW Hills location-Welcome Home!
Location
State TX
County Travis
Rooms
Main Level Bedrooms 3
Interior
Interior Features Breakfast Bar, Ceiling Fan(s), Double Vanity, Electric Dryer Hookup, Eat-in Kitchen, French Doors, Kitchen Island, Multiple Dining Areas, Multiple Living Areas, Open Floorplan, Storage, Walk-In Closet(s), Washer Hookup
Heating Central, Natural Gas
Cooling Central Air, Electric
Flooring Tile, Wood
Fireplaces Number 2
Fireplaces Type Bedroom, Family Room
Fireplace Y
Appliance Dishwasher, Disposal, Dryer, Free-Standing Freezer, Gas Range, Microwave, Oven, Refrigerator, Washer, Water Heater, Wine Refrigerator
Exterior
Exterior Feature Gutters Partial, Misting System
Garage Spaces 2.0
Fence Privacy, Wood
Pool None
Community Features None
Utilities Available Cable Connected, Electricity Connected, Natural Gas Connected, Phone Connected, Sewer Connected, Water Connected
Waterfront Description None
View None
Roof Type Composition,Shingle
Accessibility None
Porch Front Porch, Patio
Total Parking Spaces 2
Private Pool No
Building
Lot Description Back Yard, Interior Lot, Public Maintained Road, Sprinkler - Automatic, Sprinkler - In Rear, Sprinkler - In Front, Trees-Large (Over 40 Ft)
Faces Northeast
Foundation Slab
Sewer Public Sewer
Water Public
Level or Stories One
Structure Type Brick Veneer,Frame
New Construction No
Schools
Elementary Schools Doss (Austin Isd)
Middle Schools Murchison
High Schools Anderson
Others
Restrictions Deed Restrictions
Ownership Fee-Simple
Acceptable Financing Cash, Conventional
Tax Rate 2.14486
Listing Terms Cash, Conventional
Special Listing Condition Standard
Read Less
Want to know what your home might be worth? Contact us for a FREE valuation!

Our team is ready to help you sell your home for the highest possible price ASAP
Bought with Compass RE Texas, LLC


