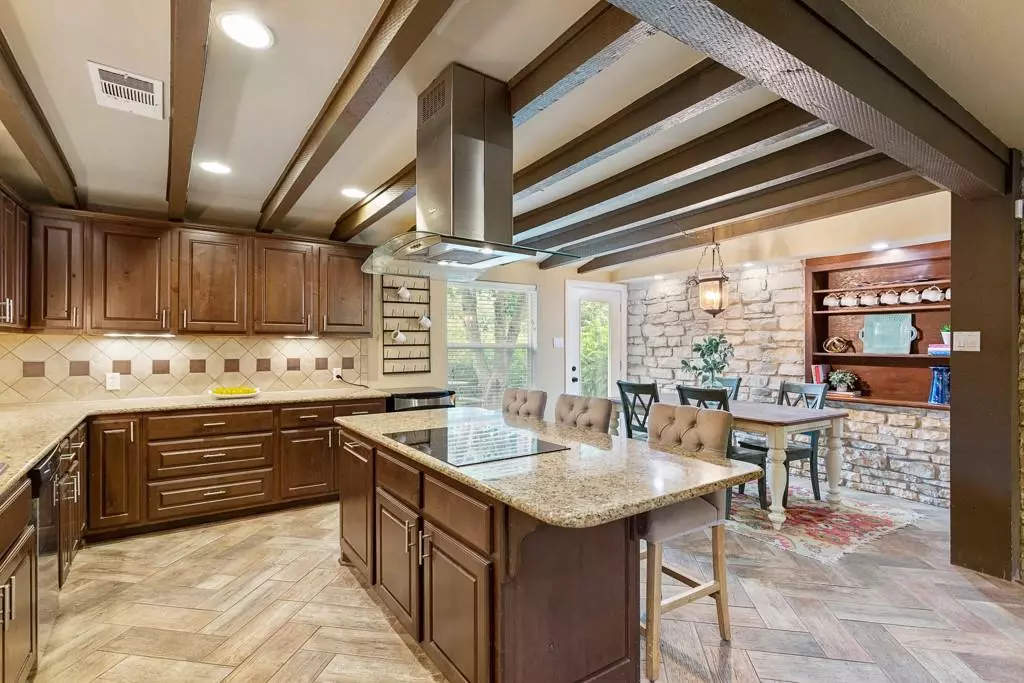$429,000
For more information regarding the value of a property, please contact us for a free consultation.
6905 Tulane DR Austin, TX 78723
3 Beds
2 Baths
1,548 SqFt
Key Details
Property Type Single Family Home
Sub Type Single Family Residence
Listing Status Sold
Purchase Type For Sale
Square Footage 1,548 sqft
Price per Sqft $285
Subdivision Riverbend Sec 03C At University Hills
MLS Listing ID 3409293
Sold Date 10/21/20
Bedrooms 3
Full Baths 2
Originating Board actris
Year Built 1966
Annual Tax Amount $7,483
Tax Year 2020
Lot Size 7,318 Sqft
Lot Dimensions 59x59
Property Description
Step into this lovely East Austin home, just minutes away from downtown. With easy access to 183 and 35, you can be anywhere in Austin quickly. Enjoy great natural light throughout the home with all new windows and a fresh coat of interior paint. The open living room and kitchen, with a large island, is perfect for entertaining large or small gatherings. And store all those yummy appetizers and dishes in the large fridge that conveys. The smaller wine fridge does not convey. This charming home has a cozy fireplace in the living room, with a relaxing stone interior finish. On those warmer days, take advantage of the all new ceiling fans. Relax in your shaded and private back yard, equipped with a large deck and plenty of space to play with your furry friends. Take a look for yourself and fall in love with this beautiful and cozy retreat in East Austin. Preferred Title: Independence Title - Stacey Coleman
Location
State TX
County Travis
Rooms
Main Level Bedrooms 3
Interior
Interior Features Breakfast Bar, Built-in Features, Beamed Ceilings, Crown Molding, Double Vanity, Eat-in Kitchen, Kitchen Island, Primary Bedroom on Main, Recessed Lighting, Track Lighting
Heating Central
Cooling Central Air
Flooring Carpet, Tile, Wood
Fireplaces Number 1
Fireplaces Type Living Room
Fireplace Y
Appliance Built-In Electric Oven, Cooktop, Electric Cooktop, Exhaust Fan, Microwave, Refrigerator, Stainless Steel Appliance(s)
Exterior
Exterior Feature None
Garage Spaces 2.0
Fence Back Yard, Chain Link, Wood
Pool None
Community Features None
Utilities Available Electricity Available, Natural Gas Available
Waterfront No
Waterfront Description None
View Neighborhood
Roof Type Composition,Shingle
Accessibility None
Porch Deck
Parking Type Attached, Door-Multi, Garage Faces Front
Total Parking Spaces 4
Private Pool No
Building
Lot Description Back Yard, Curbs, Front Yard, Gentle Sloping, Level, Trees-Large (Over 40 Ft), Trees-Medium (20 Ft - 40 Ft)
Faces North
Foundation Slab
Sewer Public Sewer
Water Public
Level or Stories One
Structure Type Masonry – Partial
New Construction No
Schools
Elementary Schools Winn
Middle Schools Webb
High Schools Lyndon B Johnson (Austin Isd)
Others
Restrictions None
Ownership Fee-Simple
Acceptable Financing Cash, Conventional, FHA, VA Loan
Tax Rate 2.1787
Listing Terms Cash, Conventional, FHA, VA Loan
Special Listing Condition Standard
Read Less
Want to know what your home might be worth? Contact us for a FREE valuation!

Our team is ready to help you sell your home for the highest possible price ASAP
Bought with eXp Realty LLC


