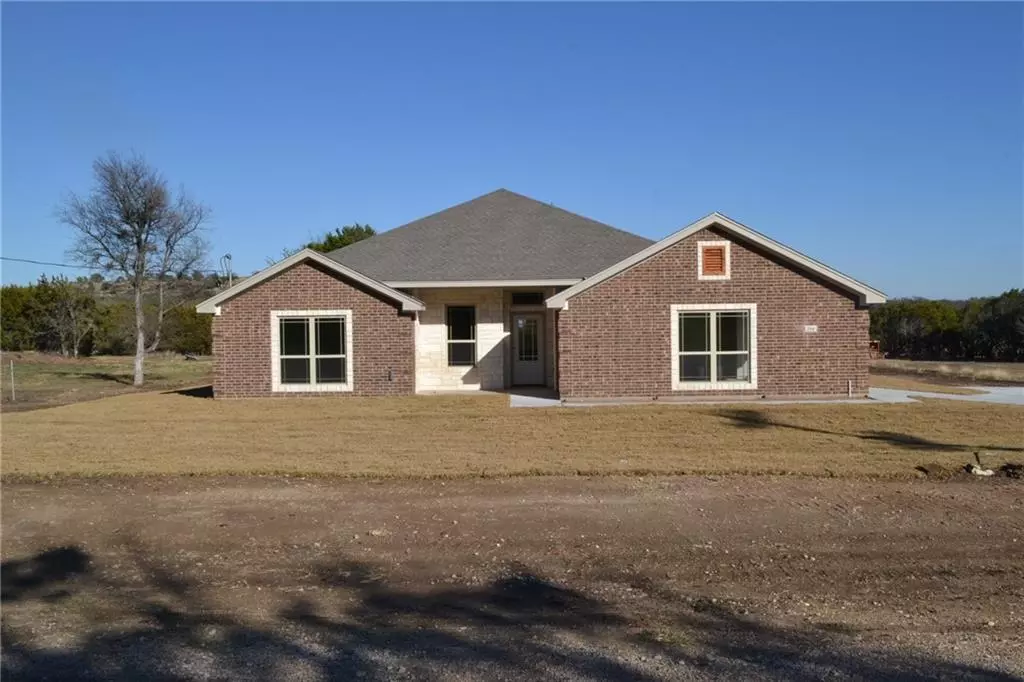$332,900
For more information regarding the value of a property, please contact us for a free consultation.
284 County Road 4830 Kempner, TX 76539
4 Beds
3 Baths
2,275 SqFt
Key Details
Property Type Single Family Home
Sub Type Single Family Residence
Listing Status Sold
Purchase Type For Sale
Square Footage 2,275 sqft
Price per Sqft $146
Subdivision Green Meadows
MLS Listing ID 4906195
Sold Date 12/22/20
Bedrooms 4
Full Baths 2
Half Baths 1
Originating Board actris
Year Built 2020
Tax Year 2020
Lot Size 1.960 Acres
Property Description
QUALITY NEW CONSTRUCTION BY KEITH CAROTHERS HOMES, INC., 2275 SQUARE FEET HOME ON 1.96 ACRE LOT, FOUR SIDES BRICK WITH STONE TRIM ON THE FRONT, FOUR BEDROOMS, TWO FULL BATHS PLUS A GUEST HALF BATH, TILE FLOORING WITH CARPET IN THE BEDROOMS, TWO CAR SIDE-ENTRY GARAGE, SOD AND SPRINKLER SYSTEM IN THE TOP SOILED AREAS Come home to the country, yet be a short commute to Fort Hood and the surrounding areas and conveniences. County Road 4830 is a low traffic cull-de-sac. All bedrooms and the family room have ceiling fans. Lighting and hardware are oil rubbed bronze in color. The home features a great room open floor plan. The brightly lit, chef's dream kitchen offers custom knotty alder cabinets, a walk-in pantry, granite countertops, a huge island with breakfast bar, and stainless appliances that include a range with vent hood, built-in second oven, built-in microwave, and dishwasher. The split floor plan allows peace and quiet for the owners. The master bedroom has a high ceiling with ceiling fan and two walk-in closets. The romantic master bath has an oval soaker tub, walk-through shower, double sinks and vanities, and private water closet with window that opens. The home is situated on a 1.96 acre, flat lot. Enjoy the back yard view and relax or entertain on the large covered patio. Utilities are provided by Pedernales Electric Coop and Kempner Water Supply.
Location
State TX
County Lampasas
Rooms
Main Level Bedrooms 4
Interior
Interior Features Two Primary Baths, Ceiling Fan(s), High Ceilings, Tray Ceiling(s), Electric Dryer Hookup, Entrance Foyer, Kitchen Island, Open Floorplan, Pantry, Soaking Tub, Walk-In Closet(s), Washer Hookup
Heating Central, Electric
Cooling Ceiling Fan(s), Central Air, Electric
Flooring Tile
Fireplace Y
Appliance Built-In Electric Oven, Built-In Electric Range, Dishwasher, Disposal, Exhaust Fan, Microwave, Stainless Steel Appliance(s)
Exterior
Exterior Feature None
Garage Spaces 2.0
Fence None
Pool None
Community Features None
Utilities Available Electricity Connected, Water Connected
Waterfront Description None
View None
Roof Type Shingle
Accessibility None
Porch Covered, Front Porch, Patio
Total Parking Spaces 2
Private Pool No
Building
Lot Description Back Yard, Few Trees, Front Yard, Interior Lot, Level
Faces West
Foundation Slab
Sewer Aerobic Septic
Water See Remarks
Level or Stories One
Structure Type Brick Veneer
New Construction No
Schools
Elementary Schools Taylor Creek
Middle Schools Lampasas
High Schools Lampasas
Others
Restrictions Deed Restrictions
Ownership Fee-Simple
Acceptable Financing Cash, Conventional, FHA, VA Loan
Tax Rate 2.04104
Listing Terms Cash, Conventional, FHA, VA Loan
Special Listing Condition Standard
Read Less
Want to know what your home might be worth? Contact us for a FREE valuation!

Our team is ready to help you sell your home for the highest possible price ASAP
Bought with CENTEX Priority Real Estate


