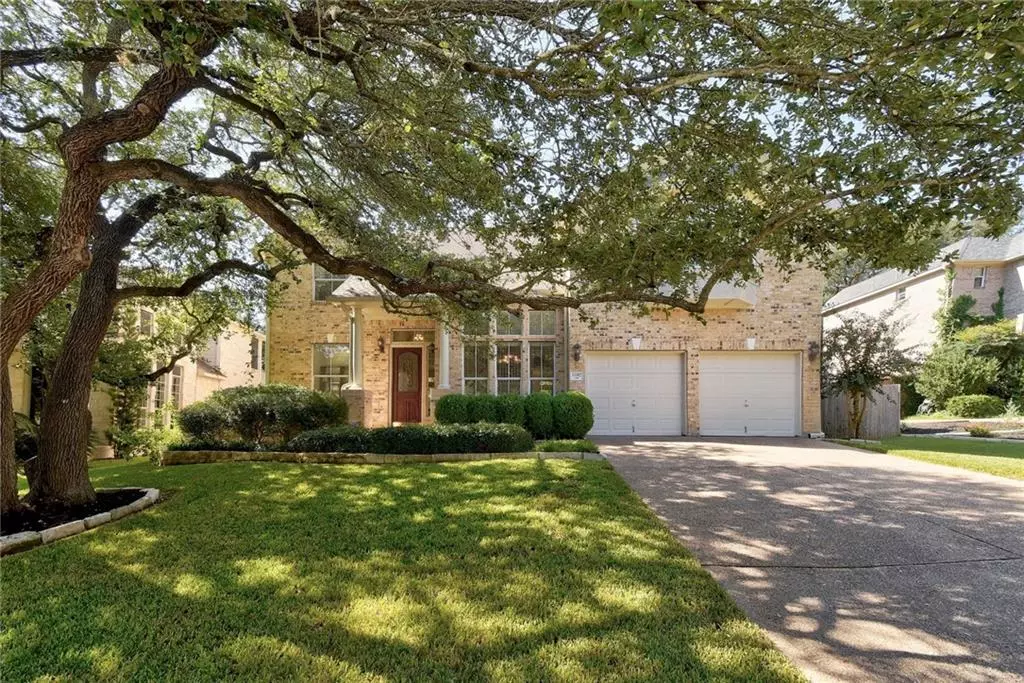$625,000
For more information regarding the value of a property, please contact us for a free consultation.
11917 Portofino DR Austin, TX 78732
4 Beds
3 Baths
3,411 SqFt
Key Details
Property Type Single Family Home
Sub Type Single Family Residence
Listing Status Sold
Purchase Type For Sale
Square Footage 3,411 sqft
Price per Sqft $183
Subdivision Steiner Ranch Ph 02 Sec 03-C
MLS Listing ID 2360968
Sold Date 11/19/20
Bedrooms 4
Full Baths 3
HOA Fees $67/ann
Originating Board actris
Year Built 2000
Tax Year 2020
Lot Size 0.255 Acres
Property Description
Picture perfect with tons of windows and open floorplan. Large wall of windows brings the outside in and open kitchen to living is perfect for entertaining. Downstairs AC coil and condenser upgraded in 2016, one hot water heater replaced in 2019 and water softener installed in 2013. Dedicated office space in addition to 4 beds and 3 full baths. Upstairs boasts oversized gameroom perfect for so many things whether virtual school, virtual work, media room, second living and more. Spacious bedrooms with generous storage. Stepping out to the backyard will make you think you’ve stepped into a park with lush landscaping and gorgeous, mature trees. Amazing community with plentiful amenities including trails, 3 pools, Lake Club, public boat launch, shopping and dining all in neighborhood. Steiner is also home to UT Golf Course and clubhouse, Lake Austin Spa and Resort and delish Steiner House Steakhouse. Walking distance to elementary and welcome home to Steiner Ranch!
Location
State TX
County Travis
Rooms
Main Level Bedrooms 1
Interior
Interior Features Cathedral Ceiling(s), In-Law Floorplan, Interior Steps, Multiple Dining Areas, Multiple Living Areas, Walk-In Closet(s)
Heating Central
Cooling Central Air
Flooring Carpet, Tile, Wood
Fireplaces Number 1
Fireplaces Type Family Room
Fireplace Y
Appliance Built-In Oven(s), Dishwasher, Microwave, Double Oven
Exterior
Exterior Feature Gutters Full, Private Yard
Garage Spaces 2.0
Fence Wood
Pool None
Community Features Clubhouse, Common Grounds, Lake, Playground, Pool, Walk/Bike/Hike/Jog Trail(s
Utilities Available Electricity Available, Natural Gas Available
Waterfront Description None
View None
Roof Type Composition
Accessibility None
Porch Patio
Total Parking Spaces 4
Private Pool No
Building
Lot Description Sprinkler - Automatic, Sprinkler - In Rear, Sprinkler - In Front, Trees-Large (Over 40 Ft), Trees-Medium (20 Ft - 40 Ft)
Faces Northeast
Foundation Slab
Sewer MUD
Water MUD
Level or Stories Two
Structure Type Masonry – All Sides
New Construction No
Schools
Elementary Schools Steiner Ranch
Middle Schools Canyon Ridge
High Schools Vandegrift
Others
HOA Fee Include Common Area Maintenance
Restrictions City Restrictions,Deed Restrictions
Ownership Fee-Simple
Acceptable Financing Cash, Conventional
Tax Rate 2.4661
Listing Terms Cash, Conventional
Special Listing Condition Standard
Read Less
Want to know what your home might be worth? Contact us for a FREE valuation!

Our team is ready to help you sell your home for the highest possible price ASAP
Bought with Keller Williams Realty


