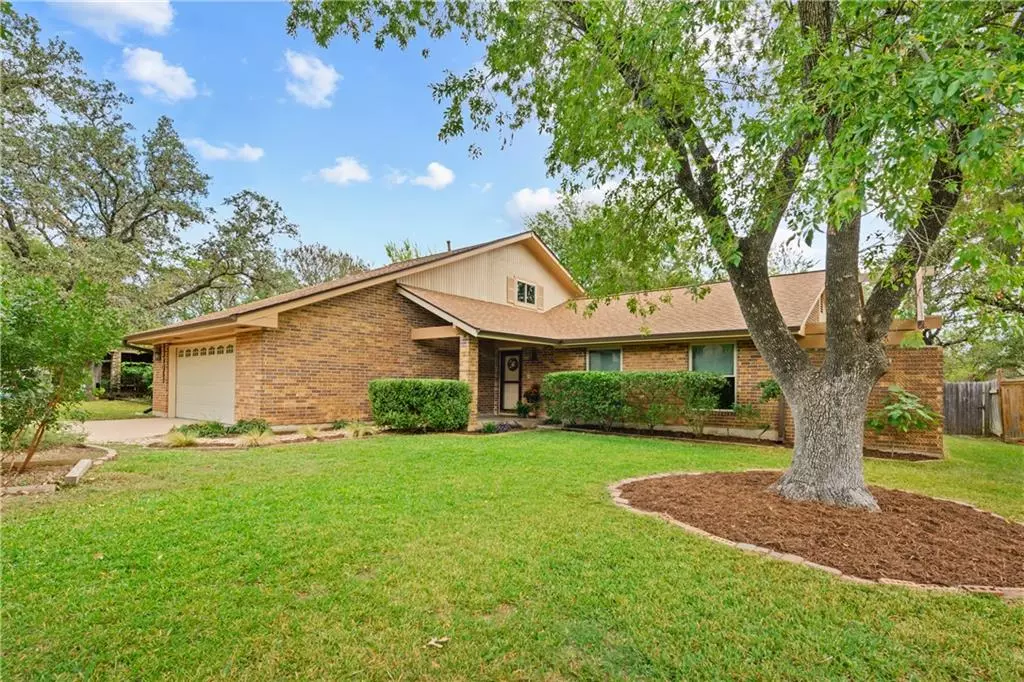$635,000
For more information regarding the value of a property, please contact us for a free consultation.
4604 Trail Crest CIR Austin, TX 78735
4 Beds
2 Baths
2,399 SqFt
Key Details
Property Type Single Family Home
Sub Type Single Family Residence
Listing Status Sold
Purchase Type For Sale
Square Footage 2,399 sqft
Price per Sqft $271
Subdivision Trailwood Village One At Travi
MLS Listing ID 9042307
Sold Date 11/06/20
Bedrooms 4
Full Baths 2
HOA Fees $47/mo
Originating Board actris
Year Built 1976
Annual Tax Amount $9,686
Tax Year 2020
Lot Size 8,799 Sqft
Property Description
Sweeping ceilings draw your eyes up in this light, bright lovely home! Three main bedrooms and two bathrooms downstairs along with a massive game room/4th bedroom/craft room upstairs. Let your imagination run wild with this solid house nestled in the heart of Travis Country. Newer roof, windows, and HVAC, so it is ready for you to put your personal touches on this great house! Neighborhood parks, playgrounds, swimming pools, and duck pond! Stop by for a visit so we can welcome you home!
Location
State TX
County Travis
Rooms
Main Level Bedrooms 3
Interior
Interior Features High Ceilings, Vaulted Ceiling(s), Eat-in Kitchen, Interior Steps, Multiple Dining Areas, Multiple Living Areas, Pantry, Primary Bedroom on Main, Recessed Lighting
Heating Central
Cooling Central Air
Flooring Carpet, Tile, Vinyl, Wood
Fireplaces Number 1
Fireplaces Type Family Room, Gas, Glass Doors, Living Room, Masonry, Wood Burning
Fireplace Y
Appliance Dishwasher, Disposal, Free-Standing Gas Range
Exterior
Exterior Feature Exterior Steps, Gutters Full, Lighting, Private Yard
Garage Spaces 2.0
Fence Gate, Privacy, Wood
Pool None
Community Features Common Grounds, Fishing, Google Fiber, Park, Picnic Area, Planned Social Activities, Playground, Sidewalks, Sport Court(s)/Facility, Tennis Court(s), Walk/Bike/Hike/Jog Trail(s
Utilities Available High Speed Internet, High Speed Internet, Natural Gas Available, Sewer Available, Underground Utilities, Water Available
Waterfront Description None
View Trees/Woods
Roof Type Composition
Accessibility None
Porch Covered, Front Porch, Patio, Rear Porch, Side Porch
Total Parking Spaces 4
Private Pool No
Building
Lot Description Back Yard, Landscaped, Level, Native Plants, Private, Sprinkler - Automatic, Trees-Large (Over 40 Ft), Trees-Medium (20 Ft - 40 Ft)
Faces Northwest
Foundation Slab
Sewer Public Sewer
Water Public
Level or Stories One and One Half
Structure Type Brick
New Construction No
Schools
Elementary Schools Oak Hill
Middle Schools O Henry
High Schools Austin
Others
HOA Fee Include Common Area Maintenance,Insurance
Restrictions Covenant,Deed Restrictions
Ownership Fee-Simple
Acceptable Financing Cash, Conventional, FHA, VA Loan
Tax Rate 2.14486
Listing Terms Cash, Conventional, FHA, VA Loan
Special Listing Condition Standard
Read Less
Want to know what your home might be worth? Contact us for a FREE valuation!

Our team is ready to help you sell your home for the highest possible price ASAP
Bought with Compass RE Texas, LLC


