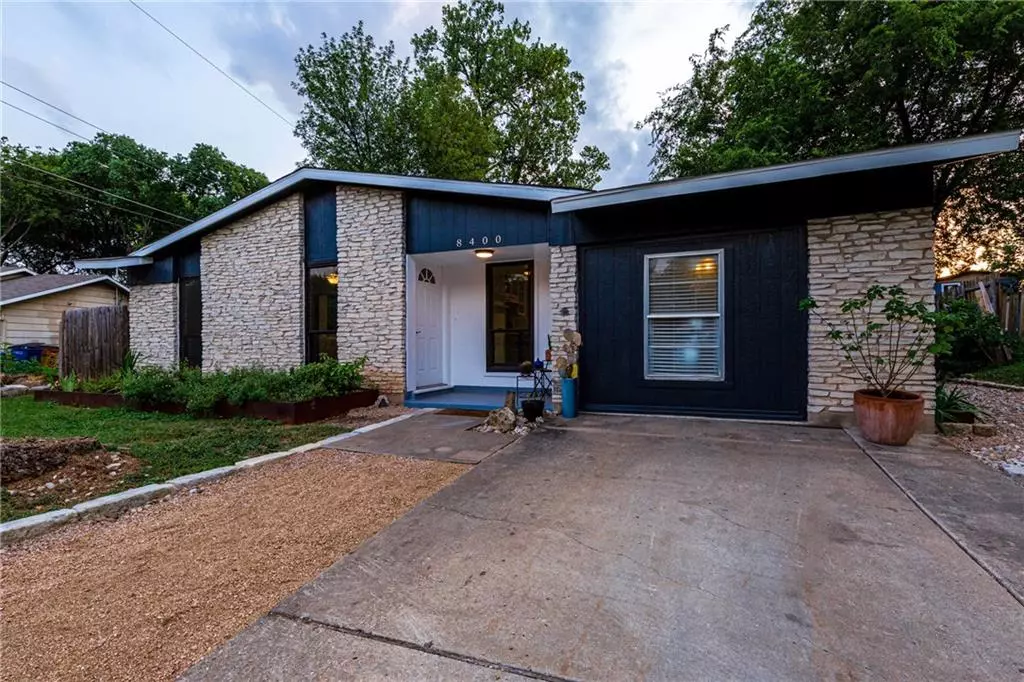$349,500
For more information regarding the value of a property, please contact us for a free consultation.
8400 Maine DR Austin, TX 78758
3 Beds
2 Baths
1,314 SqFt
Key Details
Property Type Single Family Home
Sub Type Single Family Residence
Listing Status Sold
Purchase Type For Sale
Square Footage 1,314 sqft
Price per Sqft $262
Subdivision Colony North Sec 02
MLS Listing ID 5251943
Sold Date 07/21/20
Style 1st Floor Entry,Low Rise (1-3 Stories),See Remarks
Bedrooms 3
Full Baths 1
Half Baths 1
Originating Board actris
Year Built 1970
Annual Tax Amount $4,237
Tax Year 2020
Lot Size 0.272 Acres
Property Description
Updated home on massive .27 acre lot. Recent indoor/outdoor paint,granite countertops,tiled backsplash,native Texas landscaping. The huge backyard has a proverbial orchard with 3 peach trees, 2 pears, 1 apricot, 1 cherry,1 olive tree and a fig tree. Stained concrete floors throughout, Washer/Dryer/Fridge all convey.Updated bath, Lots of Natural Light .Garage workshop.Energy efficient Anderson windows throughout are still under transferable warranty. Easy access to Domain, Apple Headquarters and much more.FEMA - Unknown
Location
State TX
County Travis
Rooms
Main Level Bedrooms 3
Interior
Interior Features Primary Bedroom on Main, Recessed Lighting, See Remarks
Heating Central
Cooling Central Air
Flooring Concrete, Tile
Fireplaces Type None
Furnishings Unfurnished
Fireplace Y
Appliance Dryer, Gas Cooktop, Refrigerator, Washer, See Remarks
Exterior
Exterior Feature Private Yard, See Remarks
Fence Chain Link, Fenced, Privacy, Wood, See Remarks
Pool None
Community Features Curbs
Utilities Available Electricity Available, Natural Gas Available
Waterfront Description None
View Y/N No
View None
Roof Type Composition
Accessibility None
Porch Awning(s), Patio
Total Parking Spaces 4
Private Pool No
Building
Lot Description Trees-Large (Over 40 Ft), Trees-Small (Under 20 Ft)
Faces East
Foundation Slab
Sewer Public Sewer
Water Public
Level or Stories One
Structure Type Frame,Stone Veneer
Schools
Elementary Schools Wooldridge
Middle Schools Burnet (Austin Isd)
High Schools Lanier
Others
Pets Allowed No
Restrictions None
Ownership Fee-Simple
Acceptable Financing Cash, FHA, VA Loan
Tax Rate 2.14486
Listing Terms Cash, FHA, VA Loan
Special Listing Condition Standard
Pets Allowed No
Read Less
Want to know what your home might be worth? Contact us for a FREE valuation!

Our team is ready to help you sell your home for the highest possible price ASAP
Bought with eXp Realty LLC


