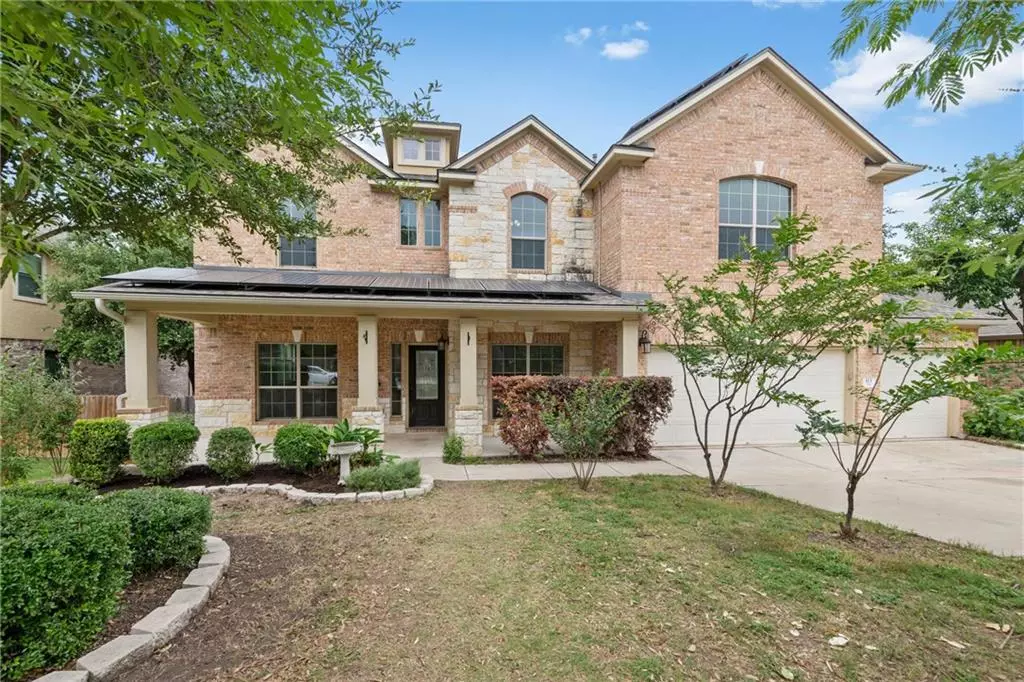$565,000
For more information regarding the value of a property, please contact us for a free consultation.
113 Briarwood DR Cedar Park, TX 78613
5 Beds
4 Baths
4,258 SqFt
Key Details
Property Type Single Family Home
Sub Type Single Family Residence
Listing Status Sold
Purchase Type For Sale
Square Footage 4,258 sqft
Price per Sqft $132
Subdivision Forest Oaks Sec 13
MLS Listing ID 3155157
Sold Date 06/26/20
Style 1st Floor Entry
Bedrooms 5
Full Baths 3
Half Baths 1
HOA Fees $32/mo
Originating Board actris
Year Built 2011
Tax Year 2019
Lot Size 0.280 Acres
Property Sub-Type Single Family Residence
Property Description
Spacious 5 bed +Office,3.5 bath,3 car garage Buffington home on .28 acres with TONS of upgrades, backs to greenbelt, & has killer views! gourmet kitchen opens to family room, center island, builtin microwave & convection oven, gas cooktop; master downstairs, & master bath has double vanities, garden tub, separate shower, & huge walkin closet. Roof installed 2020;Extremely low electric bills thanks to the energy saving solar panels. Water softener, sprinkler system; recent paint throughout, new flooring.Restrictions: Yes Sprinkler Sys:Yes
Location
State TX
County Williamson
Rooms
Main Level Bedrooms 1
Interior
Interior Features Breakfast Bar, High Ceilings, Interior Steps, Multiple Dining Areas, Multiple Living Areas, Pantry, Primary Bedroom on Main
Heating Central, Natural Gas
Cooling Central Air
Flooring Laminate, Tile
Fireplaces Number 1
Fireplaces Type Family Room, Gas Log
Furnishings Unfurnished
Fireplace Y
Appliance Built-In Oven(s), Convection Oven, Dishwasher, Disposal, Exhaust Fan, Microwave, Oven, Self Cleaning Oven, Water Heater, Water Softener Owned
Exterior
Exterior Feature Exterior Steps
Garage Spaces 3.0
Fence Fenced, Wood
Pool None
Community Features Clubhouse, Cluster Mailbox, Park, Playground, Pool, Sport Court(s)/Facility, Walk/Bike/Hike/Jog Trail(s
Utilities Available Electricity Available, Natural Gas Available, Solar, Underground Utilities
Waterfront Description None
View Y/N Yes
View Fields, Park/Greenbelt, Trees/Woods
Roof Type Composition
Accessibility None
Porch Covered, Patio
Private Pool No
Building
Lot Description Back to Greenbelt, Sprinkler - Automatic, Sprinkler - In Rear, Sprinkler - In Front
Foundation Slab
Sewer Public Sewer
Water Public
Level or Stories Two
Structure Type Masonry – All Sides
Schools
Elementary Schools Charlotte Cox
Middle Schools Artie L Henry
High Schools Vista Ridge
School District Leander Isd
Others
Pets Allowed No
HOA Fee Include Common Area Maintenance
Restrictions Deed Restrictions
Ownership Fee-Simple
Acceptable Financing Cash, Conventional, FHA, VA Loan
Tax Rate 2.46812
Listing Terms Cash, Conventional, FHA, VA Loan
Special Listing Condition Standard
Pets Allowed No
Read Less
Want to know what your home might be worth? Contact us for a FREE valuation!

Our team is ready to help you sell your home for the highest possible price ASAP
Bought with Compass RE Texas, LLC

