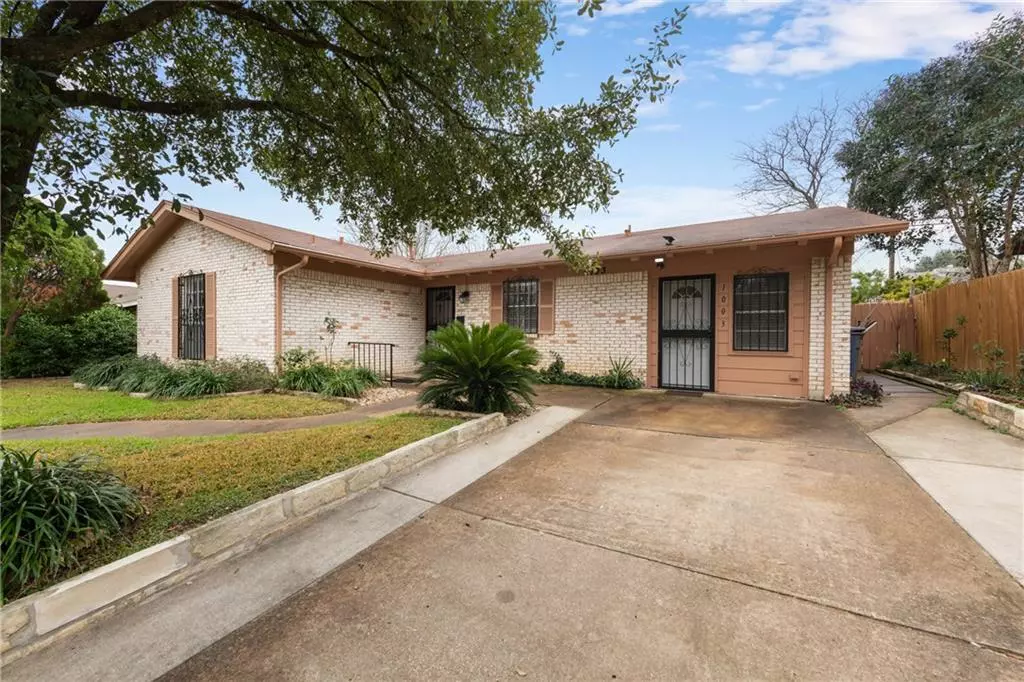$349,999
For more information regarding the value of a property, please contact us for a free consultation.
1003 Plymouth DR Austin, TX 78758
3 Beds
2 Baths
1,468 SqFt
Key Details
Property Type Single Family Home
Sub Type Single Family Residence
Listing Status Sold
Purchase Type For Sale
Square Footage 1,468 sqft
Price per Sqft $228
Subdivision Jamestown Sec 03
MLS Listing ID 5636686
Sold Date 03/10/20
Style 1st Floor Entry
Bedrooms 3
Full Baths 2
Originating Board actris
Year Built 1969
Annual Tax Amount $952
Tax Year 2019
Lot Size 6,490 Sqft
Lot Dimensions 62x106
Property Sub-Type Single Family Residence
Property Description
*Beautiful, well kept home with vintage kitchen back splash and vintage canary yellow kitchen cabinets*Great location in Jamestown neighborhood with large lot and lots of trees and established landscaping*78758 Zip Code*Low tax rate*Minutes from the Domain, Apple Headquarters, Riata, and UT Campus*Large covered back patio with hanging wood swing conveys*Metal shed, washer and dryer convey*Tile throughout house except for in back room of converted garage*Recently painted*Long driveway for extra parking*
Location
State TX
County Travis
Rooms
Main Level Bedrooms 3
Interior
Interior Features Primary Bedroom on Main
Heating Central
Cooling Central Air
Flooring Carpet, Tile
Fireplaces Type None
Furnishings Unfurnished
Fireplace Y
Appliance Dishwasher, Free-Standing Range, Water Heater
Exterior
Exterior Feature None
Fence Fenced, Wood
Pool None
Community Features None
Utilities Available Electricity Available, Natural Gas Available
Waterfront Description None
View Y/N No
View None
Roof Type Composition
Accessibility Grip-Accessible Features, See Remarks
Porch Covered, Patio
Total Parking Spaces 2
Private Pool No
Building
Lot Description Trees-Medium (20 Ft - 40 Ft), Trees-Small (Under 20 Ft)
Faces North
Foundation Slab
Sewer Public Sewer
Water Public
Level or Stories One
Structure Type Brick Veneer,Masonry – Partial
Schools
Elementary Schools Wooldridge
Middle Schools Burnet (Austin Isd)
High Schools Austin
Others
Pets Allowed No
Restrictions None
Ownership Fee-Simple
Acceptable Financing Cash, Conventional, FHA, VA Loan
Tax Rate 2.14486
Listing Terms Cash, Conventional, FHA, VA Loan
Special Listing Condition Standard
Pets Allowed No
Read Less
Want to know what your home might be worth? Contact us for a FREE valuation!

Our team is ready to help you sell your home for the highest possible price ASAP
Bought with All City Real Estate Ltd. Co

