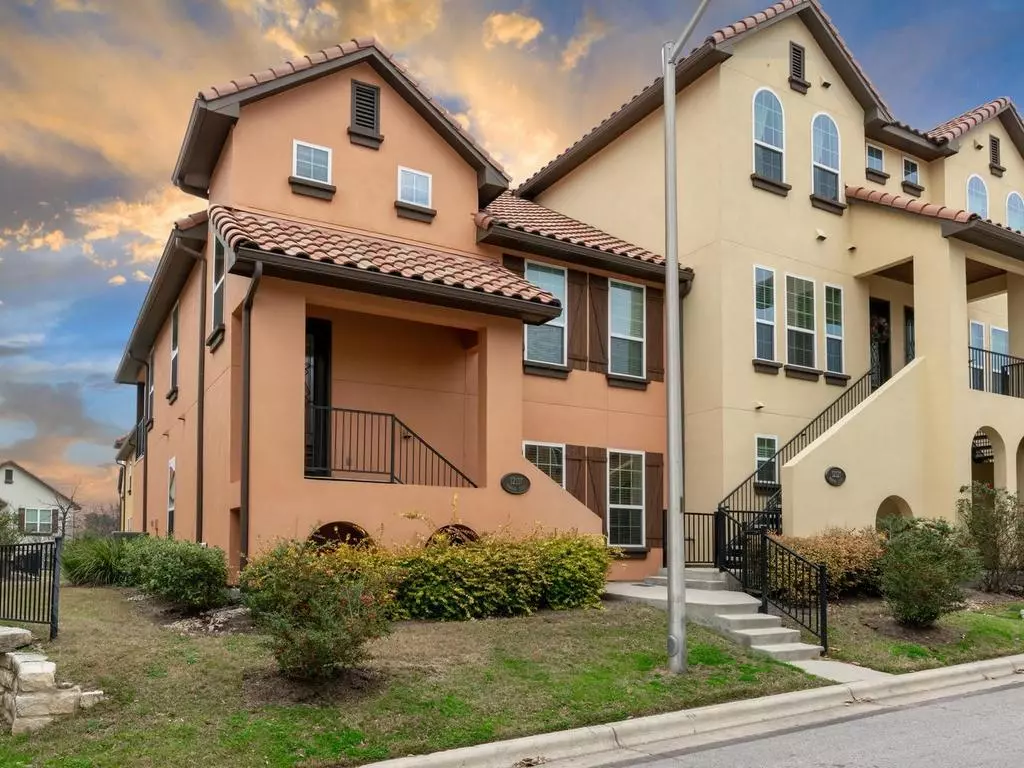$319,900
For more information regarding the value of a property, please contact us for a free consultation.
12117 Terraza CIR Austin, TX 78726
3 Beds
3 Baths
1,708 SqFt
Key Details
Property Type Condo
Sub Type Condominium
Listing Status Sold
Purchase Type For Sale
Square Footage 1,708 sqft
Price per Sqft $185
Subdivision Versante Canyon
MLS Listing ID 4954696
Sold Date 06/12/20
Style 1st Floor Entry,2nd Floor Entry,Entry Steps,Multi-level Floor Plan
Bedrooms 3
Full Baths 2
Half Baths 1
HOA Fees $325/mo
Originating Board actris
Year Built 2015
Annual Tax Amount $5,359
Tax Year 2019
Lot Dimensions 10,411
Property Description
Like New Townhome in the breathtaking Versante Canyon. This home features Spanish revival accents and custom finishes. This split-level, open floor plan includes exquisite finish outs, high ceilings, wood floors, granite counters in kitchens (and bathrooms), downstairs open office space with custom cabinets and loads of storage space. End unit with bump out garage for extra space. Enjoy peaceful outdoor covered balcony and a resort-style pool & clubhouse with a fitness center. Close to schools, shopping! Sprinkler Sys:Yes
Location
State TX
County Travis
Rooms
Main Level Bedrooms 2
Interior
Interior Features High Ceilings, Crown Molding, Entrance Foyer, Interior Steps, Walk-In Closet(s), Granite Counters
Heating Central, Natural Gas
Cooling Central Air
Flooring Carpet, Tile, Wood
Fireplaces Number 1
Fireplaces Type Gas Log
Furnishings Unfurnished
Fireplace Y
Appliance Built-In Oven(s), Gas Cooktop, Dishwasher, Disposal, Exhaust Fan, Microwave, Self Cleaning Oven, Stainless Steel Appliance(s), Tankless Water Heater, Water Heater, See Remarks
Exterior
Exterior Feature Balcony, Exterior Steps
Garage Spaces 2.0
Fence Fenced, See Remarks
Pool Fenced, In Ground, See Remarks
Community Features Clubhouse, Conference/Meeting Room, Controlled Access, Curbs, Fitness Center, Game/Rec Rm, Gated, Kitchen Facilities, Library, Pool
Utilities Available Electricity Available, Natural Gas Available
Waterfront Description None
View Y/N Yes
View Park/Greenbelt, See Remarks
Roof Type Tile
Accessibility None
Porch None
Private Pool Yes
Building
Lot Description Back to Park/Greenbelt, Curbs, Level, Private, Sprinkler - Multiple Yards, Trees-Moderate
Foundation Slab
Sewer Public Sewer
Water Public
Level or Stories Two
Structure Type Stucco
Schools
Elementary Schools Grandview Hills
Middle Schools Four Points
High Schools Vandegrift
School District Leander Isd
Others
HOA Fee Include Common Area Maintenance,Landscaping,Maintenance Structure,Parking,Security
Restrictions None
Ownership Common
Acceptable Financing Cash, Conventional, FHA, Texas Vet, VA Loan
Tax Rate 2.46
Listing Terms Cash, Conventional, FHA, Texas Vet, VA Loan
Special Listing Condition Standard
Read Less
Want to know what your home might be worth? Contact us for a FREE valuation!

Our team is ready to help you sell your home for the highest possible price ASAP
Bought with HD Realty Team


