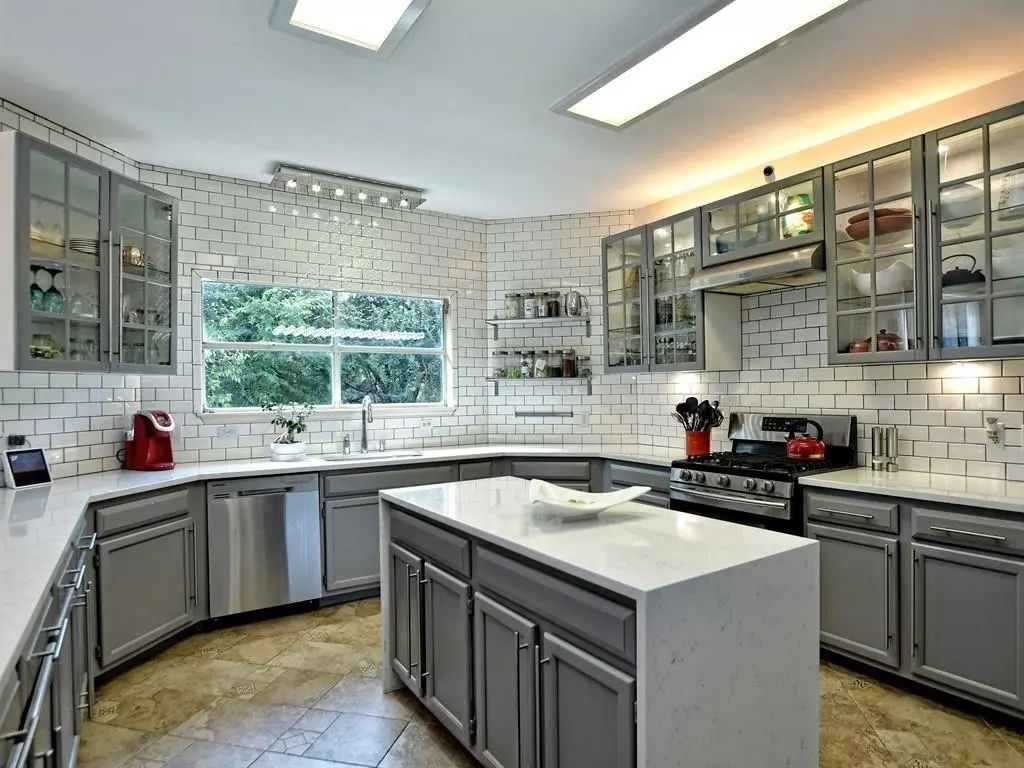$419,900
For more information regarding the value of a property, please contact us for a free consultation.
13328 Humphrey DR Austin, TX 78729
4 Beds
3 Baths
2,812 SqFt
Key Details
Property Type Single Family Home
Sub Type Single Family Residence
Listing Status Sold
Purchase Type For Sale
Square Footage 2,812 sqft
Price per Sqft $144
Subdivision Milwood Sec 38B
MLS Listing ID 7145105
Sold Date 09/20/19
Style 1st Floor Entry
Bedrooms 4
Full Baths 2
Half Baths 1
Originating Board actris
Year Built 1995
Tax Year 2019
Lot Size 9,104 Sqft
Property Description
So many updates including fabulous remodeled kitchen backs to a wooded greenbelt! Enjoy open/flexible floorplan, high ceilings and beautiful custom cook's kitchen w/stain-resistant quartz counters. Many smart features installed, from Nest thermostats to voice assistant enabled light switches and door locks! Built-in, high end 7.1 surround sound system brings movies/music to a whole new level! Outstanding Round Rock schools. Nearby Parmer/183 tech corridors - just over a mile to future Apple campus!FEMA - Unknown Restrictions: Yes
Location
State TX
County Williamson
Interior
Interior Features Breakfast Bar, High Ceilings, Entrance Foyer, Interior Steps, Multiple Dining Areas, Multiple Living Areas, Pantry, Walk-In Closet(s), Wired for Sound
Heating Central, Natural Gas
Cooling Central Air
Flooring Carpet, Tile, Wood
Fireplaces Number 1
Fireplaces Type Family Room, Gas Log, Wood Burning
Furnishings Unfurnished
Fireplace Y
Appliance Gas Cooktop, Dishwasher, Disposal, Exhaust Fan, Microwave, Free-Standing Range, Stainless Steel Appliance(s), Water Heater
Exterior
Exterior Feature Private Yard
Garage Spaces 2.0
Fence Fenced, Privacy, Wood
Pool None
Community Features Common Grounds, Curbs, Park, Playground, Pool, Sidewalks, Tennis Court(s), Walk/Bike/Hike/Jog Trail(s
Utilities Available Electricity Available, Natural Gas Available
Waterfront Description None
View Y/N Yes
View Park/Greenbelt
Roof Type Composition
Accessibility None
Porch Covered, Patio
Private Pool No
Building
Lot Description Curbs, Level, Trees-Medium (20 Ft - 40 Ft), Trees-Moderate
Foundation Slab
Sewer MUD
Water MUD
Level or Stories Two
Structure Type Masonry – Partial
Schools
Elementary Schools Pond Springs
Middle Schools Deerpark
High Schools Mcneil
Others
Pets Allowed No
Restrictions Deed Restrictions
Ownership Fee-Simple
Acceptable Financing Cash, Conventional
Tax Rate 2.27163
Listing Terms Cash, Conventional
Special Listing Condition Standard
Pets Allowed No
Read Less
Want to know what your home might be worth? Contact us for a FREE valuation!

Our team is ready to help you sell your home for the highest possible price ASAP
Bought with ARCH Properties

