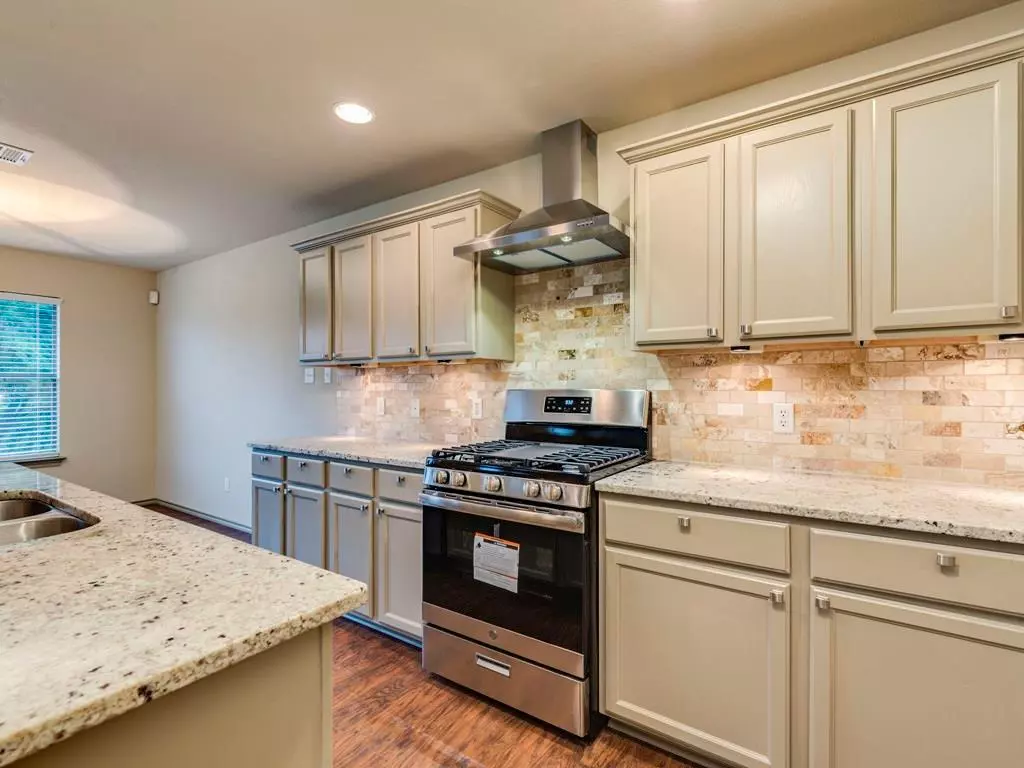$224,500
For more information regarding the value of a property, please contact us for a free consultation.
514 Dark Horse LN Buda, TX 78610
3 Beds
2 Baths
1,506 SqFt
Key Details
Property Type Single Family Home
Sub Type Single Family Residence
Listing Status Sold
Purchase Type For Sale
Square Footage 1,506 sqft
Price per Sqft $149
Subdivision Shadow Creek Ph Sec 01 06
MLS Listing ID 1319785
Sold Date 07/17/19
Bedrooms 3
Full Baths 2
HOA Fees $25/ann
Originating Board actris
Year Built 2007
Tax Year 2018
Lot Size 9,583 Sqft
Property Description
Nicest House in the neighborhood on the market... by far!!! Newly Remodeled, Backs to Green Space for private backyard, Large Lot. Amazing Hardwood floors throughout. Awesome granite counter tops. Updated paint inside and out. Recently installed stainless appliances. Automatic Sprinkler System. Pre-inspected! Ready for move-in! Let us know what we can do to help.FEMA - Unknown Restrictions: Yes Sprinkler Sys:Yes
Location
State TX
County Hays
Rooms
Main Level Bedrooms 3
Interior
Interior Features Breakfast Bar, Primary Bedroom on Main, Recessed Lighting, Walk-In Closet(s)
Heating Central
Cooling Central Air
Flooring Tile, Wood
Fireplaces Type None
Furnishings Unfurnished
Fireplace Y
Appliance Gas Cooktop, Dishwasher, Disposal, Microwave, Free-Standing Range, Stainless Steel Appliance(s)
Exterior
Exterior Feature No Exterior Steps
Garage Spaces 2.0
Fence Fenced, Wood
Pool None
Community Features Common Grounds, Park, Playground, Pool, Tennis Court(s), Walk/Bike/Hike/Jog Trail(s
Utilities Available Electricity Available, Natural Gas Available
Waterfront Description None
View Y/N No
View Park/Greenbelt, None
Roof Type Composition
Accessibility None
Porch Patio
Private Pool No
Building
Lot Description Sprinkler - Automatic, Trees-Medium (20 Ft - 40 Ft)
Faces Southwest
Foundation Slab
Sewer Private Sewer
Water Private
Level or Stories One
Structure Type Masonry – Partial
Schools
Elementary Schools Tom Green
Middle Schools R C Barton
High Schools Jack C Hays
Others
Pets Allowed No
HOA Fee Include Common Area Maintenance,Insurance
Restrictions City Restrictions,Deed Restrictions
Ownership Fee-Simple
Acceptable Financing Cash, Conventional, FHA, VA Loan
Tax Rate 3.1508
Listing Terms Cash, Conventional, FHA, VA Loan
Special Listing Condition Standard
Pets Allowed No
Read Less
Want to know what your home might be worth? Contact us for a FREE valuation!

Our team is ready to help you sell your home for the highest possible price ASAP
Bought with Bramlett Residential


