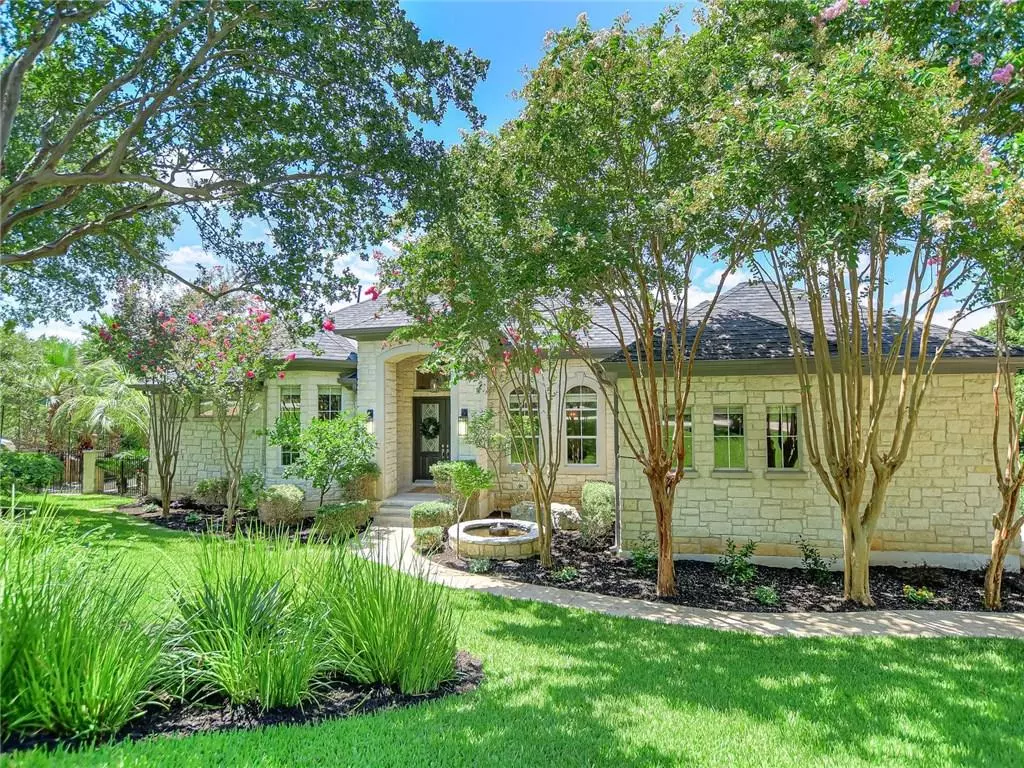$1,150,000
For more information regarding the value of a property, please contact us for a free consultation.
1113 Elder CIR Austin, TX 78733
4 Beds
4 Baths
3,343 SqFt
Key Details
Property Type Single Family Home
Sub Type Single Family Residence
Listing Status Sold
Purchase Type For Sale
Square Footage 3,343 sqft
Price per Sqft $338
Subdivision Rob Roy On Lake Sec 02
MLS Listing ID 5358111
Sold Date 09/06/19
Style Multi-level Floor Plan
Bedrooms 4
Full Baths 3
Half Baths 1
HOA Fees $60/ann
Originating Board actris
Year Built 2001
Annual Tax Amount $16,221
Tax Year 2019
Lot Size 1.007 Acres
Property Description
Nestled in a secluded yet convenient section of renowned Rob Roy on the Lake, you'll find this regal home with serene hill country views that change with the season. This meticulously remodeled two story home will impress even the most discerning buyers. The property features a brand new, completely re-done two story deck along the back side of the house, quartz countertops and marble backsplash in the kitchen and master suite, wood floors, brand new carpets, designer paint throughout and much more.Restrictions: Yes Sprinkler Sys:Yes
Location
State TX
County Travis
Rooms
Main Level Bedrooms 1
Interior
Interior Features Bookcases, Breakfast Bar, High Ceilings, Entrance Foyer, Interior Steps, Multiple Dining Areas, Multiple Living Areas, Pantry, Primary Bedroom on Main, Walk-In Closet(s)
Heating Central, Propane
Cooling Central Air, Gas
Flooring Carpet, Stone, Tile, Wood
Fireplaces Number 1
Fireplaces Type Family Room, Gas Log, Living Room
Furnishings Unfurnished
Fireplace Y
Appliance Built-In Oven(s), Convection Oven, Gas Cooktop, Dishwasher, Disposal, Down Draft, Dryer, Microwave, Oven, Refrigerator, Self Cleaning Oven, Water Heater
Exterior
Exterior Feature Balcony, Exterior Steps, Gutters Full
Garage Spaces 2.0
Fence Fenced, Wrought Iron
Pool Fenced, In Ground, Pool/Spa Combo, Waterfall
Community Features Game/Rec Rm, Garage Parking, Nest Thermostat, Sidewalks
Utilities Available Electricity Available, High Speed Internet, Other, Phone Available
Waterfront Description None
View Y/N Yes
View Hill Country, Panoramic, Park/Greenbelt
Roof Type Composition
Accessibility None
Porch Deck, Patio, Porch
Total Parking Spaces 2
Private Pool Yes
Building
Lot Description Sloped Down, Sprinkler - Automatic, Sprinkler - In Front, Trees-Large (Over 40 Ft), Waterfall
Foundation Slab
Sewer Septic Tank
Water MUD
Level or Stories Two
Structure Type Masonry – All Sides
Schools
Elementary Schools Barton Creek
Middle Schools West Ridge
High Schools Westlake
Others
Pets Allowed No
HOA Fee Include Common Area Maintenance,Trash
Restrictions Deed Restrictions
Ownership Fee-Simple
Acceptable Financing Cash, Conventional, See Remarks
Tax Rate 1.93752
Listing Terms Cash, Conventional, See Remarks
Special Listing Condition Standard
Pets Allowed No
Read Less
Want to know what your home might be worth? Contact us for a FREE valuation!

Our team is ready to help you sell your home for the highest possible price ASAP
Bought with The Agency Texas Inc


