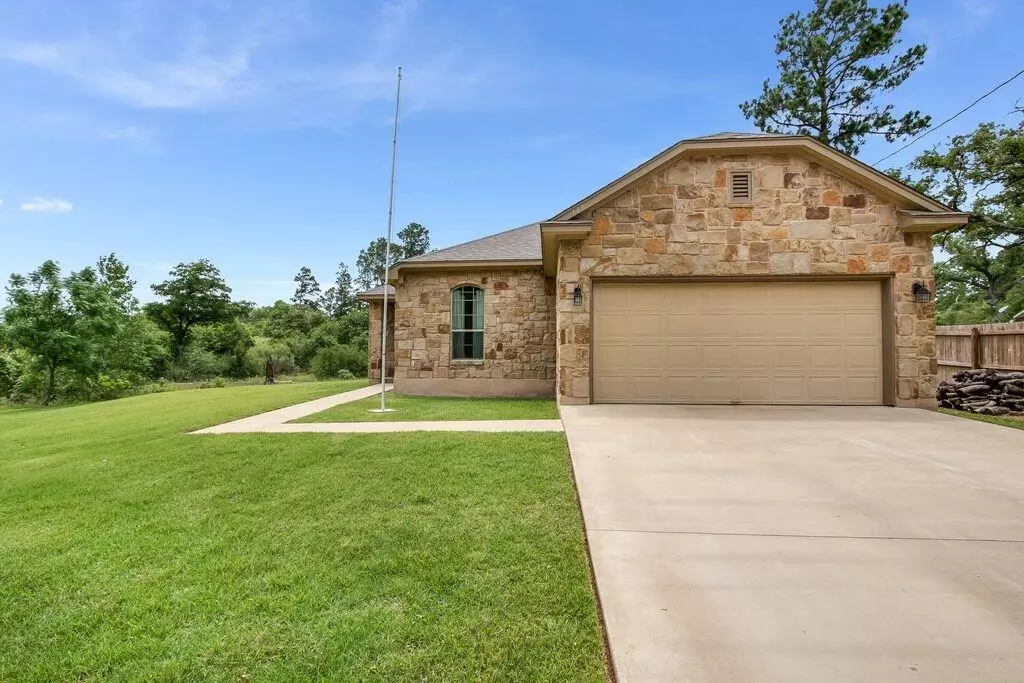$245,350
For more information regarding the value of a property, please contact us for a free consultation.
111 Peahi CT Bastrop, TX 78602
3 Beds
2 Baths
1,566 SqFt
Key Details
Property Type Single Family Home
Sub Type Single Family Residence
Listing Status Sold
Purchase Type For Sale
Square Footage 1,566 sqft
Price per Sqft $154
Subdivision Tahitian Village,
MLS Listing ID 3449992
Sold Date 09/27/19
Style 1st Floor Entry
Bedrooms 3
Full Baths 2
HOA Fees $17/ann
Originating Board actris
Year Built 2014
Annual Tax Amount $4,171
Tax Year 2019
Lot Size 10,672 Sqft
Property Description
A simply magnificent custom built home nestled beneath the piney forest.
As you enter the front door your drawn to a massive family room with 18 X 18 tile. At the center piece of the family room sets a stone fireplace. There were no corners cut in the design of this home. The kitchen has beautiful wood self closing cabinets, as well as granite counter tops that over look the entire family room. Step out the back door to a 3 tiered 15' X 40' made for family outings wood deck. Enjoy nature at its finest.Restrictions: Yes Comm. Features: Health Club Discount
Location
State TX
County Bastrop
Rooms
Main Level Bedrooms 3
Interior
Interior Features Breakfast Bar, High Ceilings, Vaulted Ceiling(s), French Doors, Pantry, Primary Bedroom on Main, Recessed Lighting, Walk-In Closet(s)
Heating Central, Electric
Cooling Central Air
Flooring Carpet, Tile, Wood
Fireplaces Number 1
Fireplaces Type Family Room, Wood Burning
Furnishings Unfurnished
Fireplace Y
Appliance Convection Oven, Electric Cooktop, Dishwasher, Disposal, Exhaust Fan, Instant Hot Water, Microwave, Refrigerator, Self Cleaning Oven, Electric Water Heater
Exterior
Garage Spaces 2.0
Fence None
Pool None
Community Features Golf, High Speed Internet, Lake, Park, Trash Pickup - Door to Door, See Remarks
Utilities Available Electricity Available, High Speed Internet, Other, Phone Available
Waterfront Description None
View Y/N Yes
View Trees/Woods
Roof Type Composition
Accessibility None
Porch Deck
Total Parking Spaces 4
Private Pool No
Building
Lot Description Cul-De-Sac, Level
Faces East
Foundation Slab
Sewer MUD
Water Private
Level or Stories One
Structure Type Masonry – Partial
Schools
Elementary Schools Bluebonnet (Bastrop Isd)
Middle Schools Bastrop
High Schools Bastrop
Others
Pets Allowed No
HOA Fee Include See Remarks
Restrictions Covenant,Deed Restrictions
Ownership Fee-Simple
Acceptable Financing Cash, Conventional, FHA, Lender Approval, Texas Vet
Tax Rate 2.1192
Listing Terms Cash, Conventional, FHA, Lender Approval, Texas Vet
Special Listing Condition Standard
Pets Allowed No
Read Less
Want to know what your home might be worth? Contact us for a FREE valuation!

Our team is ready to help you sell your home for the highest possible price ASAP
Bought with Atlas Realty


