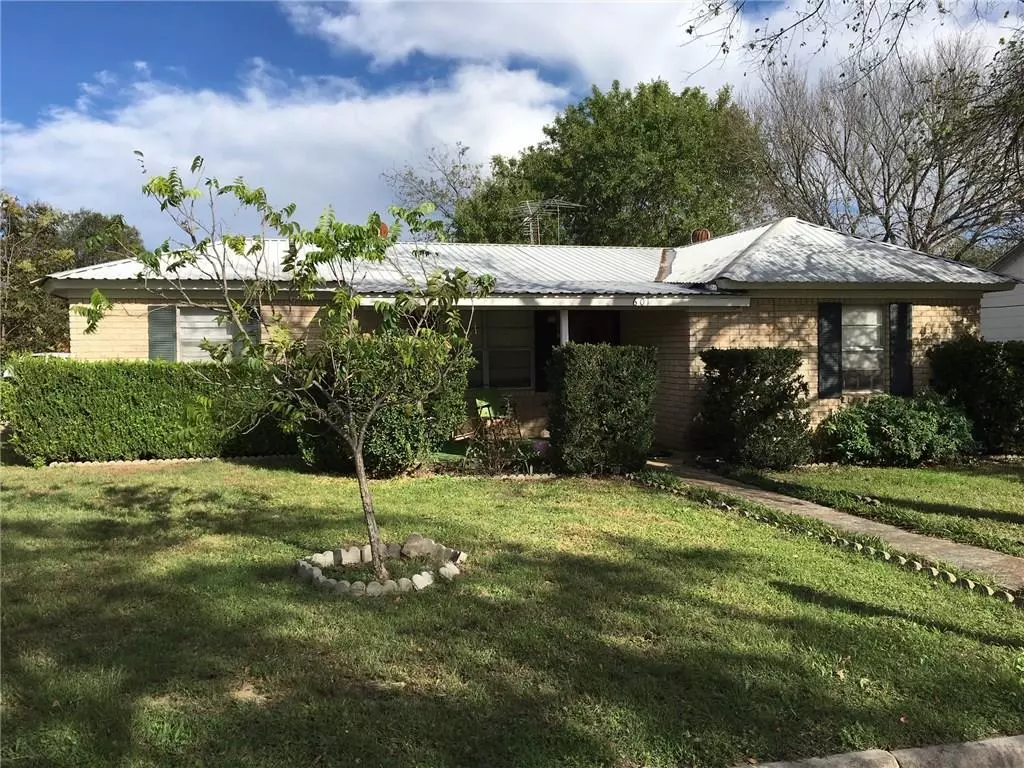$123,820
For more information regarding the value of a property, please contact us for a free consultation.
601 S Main ST Burnet, TX 78611
2 Beds
2 Baths
1,088 SqFt
Key Details
Property Type Single Family Home
Sub Type Single Family Residence
Listing Status Sold
Purchase Type For Sale
Square Footage 1,088 sqft
Price per Sqft $114
Subdivision Vanderveer/ Alexander
MLS Listing ID 2321341
Sold Date 01/23/19
Bedrooms 2
Full Baths 1
Half Baths 1
Originating Board actris
Year Built 1978
Tax Year 2018
Lot Size 9,539 Sqft
Property Description
Attractive brick 2BR 1.5BTH, single car garage home on corner lot. Home includes a generous covered front porch, spacious open living area, sunroom, kitchen w/gas range, Oak cabinets & built in bed/cabinets in the master bedroom. Pretty outdoor area w/seating & eating area on covered concrete patio, nice landscaping in place including a Paper-Shell Pecan tree! Just a few blocks from Burnet's Historic square, shops, library, restaurants and more make this home an ideal location for almost any buyer!Restrictions: Yes
Location
State TX
County Burnet
Rooms
Main Level Bedrooms 2
Interior
Interior Features Bookcases, Breakfast Bar, No Interior Steps, Primary Bedroom on Main
Heating Central, Natural Gas
Cooling Central Air
Flooring Carpet, Linoleum
Fireplaces Type None
Furnishings Unfurnished
Fireplace Y
Appliance Gas Cooktop, Free-Standing Range, Refrigerator
Exterior
Exterior Feature None
Garage Spaces 1.0
Fence None
Pool None
Community Features None
Utilities Available Electricity Available, Natural Gas Available
Waterfront Description None
View Y/N No
View None
Roof Type Metal
Accessibility None
Porch Covered, Patio
Private Pool No
Building
Lot Description Corner Lot, Trees-Moderate, Trees-Small (Under 20 Ft)
Foundation Slab
Sewer Public Sewer
Water Public
Level or Stories One
Structure Type Masonry – All Sides,Brick Veneer
Schools
Elementary Schools Shady Grove
Middle Schools Burnet (Burnet Isd)
High Schools Burnet
Others
Pets Allowed No
Restrictions City Restrictions
Ownership Fee-Simple
Acceptable Financing Cash, Conventional, FHA, USDA Loan, VA Loan
Tax Rate 2.2817
Listing Terms Cash, Conventional, FHA, USDA Loan, VA Loan
Special Listing Condition Estate
Pets Allowed No
Read Less
Want to know what your home might be worth? Contact us for a FREE valuation!

Our team is ready to help you sell your home for the highest possible price ASAP
Bought with Realty Exec. Town & Country

