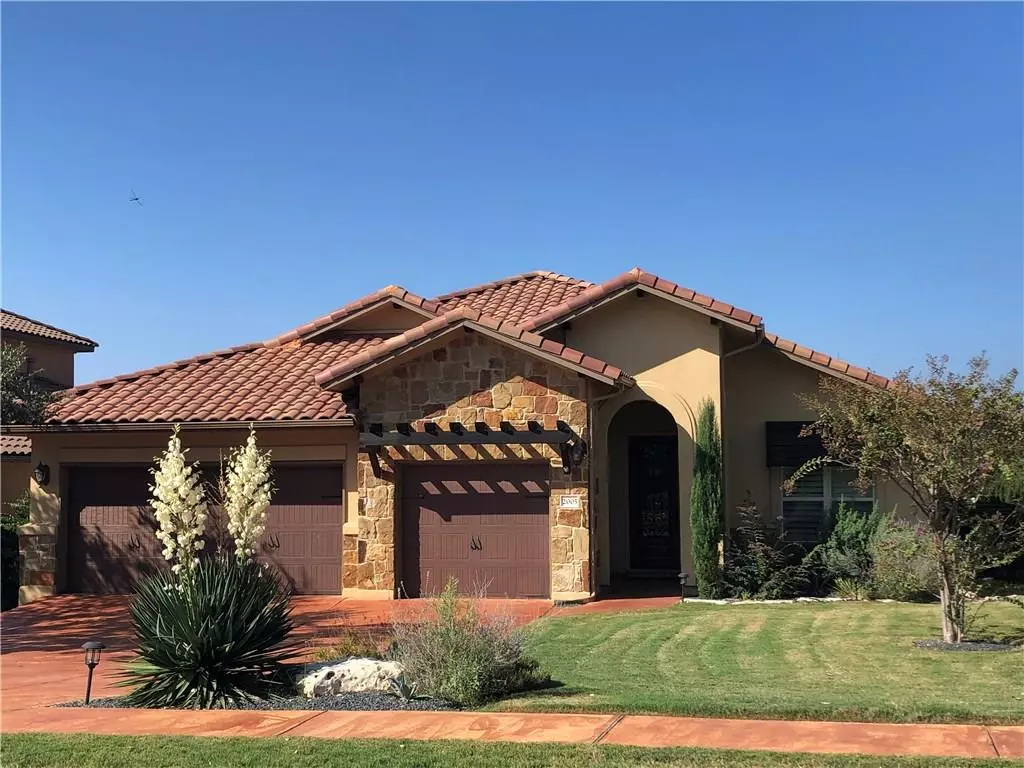$489,000
For more information regarding the value of a property, please contact us for a free consultation.
2005 Harvest Dance DR Leander, TX 78641
3 Beds
3 Baths
2,524 SqFt
Key Details
Property Type Single Family Home
Sub Type Single Family Residence
Listing Status Sold
Purchase Type For Sale
Square Footage 2,524 sqft
Price per Sqft $188
Subdivision Fairways At Crystal Flls Sc3 P
MLS Listing ID 6435172
Sold Date 07/21/20
Bedrooms 3
Full Baths 2
Half Baths 1
HOA Fees $71/mo
Originating Board actris
Year Built 2013
Annual Tax Amount $9,509
Tax Year 2019
Lot Size 0.310 Acres
Property Description
Gorgeous single level home with 3 Bedrooms, 3 Baths,1 Study, and 3 Car Garage nestled in the Gated Community of Cap Rock in Crystal Falls. This custom home sits atop the 3rd Fairway on the Front Nine of Crystal Falls Golf Course with a Sprawling Greenbelt Backyard. Spectacular Hill Country Views and Sunsets from large Patio. upgrades: Spanish Tile Roof, Solid Hardwood floors, Custom Cabinetry, Iron Perimeter Fence, Glass Front Door, Epoxy Coated Garage Floors. Home is under 10 Yr Builders Warranty.Restrictions: Yes Sprinkler Sys:Yes
Location
State TX
County Travis
Rooms
Main Level Bedrooms 3
Interior
Interior Features Breakfast Bar, Crown Molding, Entrance Foyer, In-Law Floorplan, Multiple Dining Areas, Pantry, Primary Bedroom on Main, Wired for Sound
Heating Central
Cooling Central Air
Flooring Carpet, Tile, Wood
Fireplaces Number 1
Fireplaces Type Family Room
Furnishings Unfurnished
Fireplace Y
Appliance Convection Oven, Dishwasher, Disposal
Exterior
Exterior Feature Private Yard
Garage Spaces 3.0
Fence Fenced, Wrought Iron
Pool None
Community Features Gated, Golf, Picnic Area, Playground, Pool, Tennis Court(s), Trash Pickup - Door to Door, Underground Utilities
Utilities Available High Speed Internet, Natural Gas Available, Phone Connected, Underground Utilities
Waterfront Description None
View Y/N Yes
View Park/Greenbelt
Roof Type Tile
Accessibility None
Porch Covered, Patio
Total Parking Spaces 3
Private Pool No
Building
Lot Description Backs To Golf Course, Level, Open Lot, Sloped Down, Sprinkler - Automatic, Trees-Moderate
Faces East
Foundation Slab
Sewer Public Sewer
Water Public
Level or Stories One
Structure Type Masonry – All Sides
Schools
Elementary Schools Whitestone
Middle Schools Leander Middle
High Schools Leander High
Others
Pets Allowed No
HOA Fee Include Common Area Maintenance,Landscaping
Restrictions Deed Restrictions
Ownership Fee-Simple
Acceptable Financing Cash, Conventional, FHA, VA Loan
Tax Rate 2.62609
Listing Terms Cash, Conventional, FHA, VA Loan
Special Listing Condition Standard
Pets Allowed No
Read Less
Want to know what your home might be worth? Contact us for a FREE valuation!

Our team is ready to help you sell your home for the highest possible price ASAP
Bought with Realty Texas LLC


