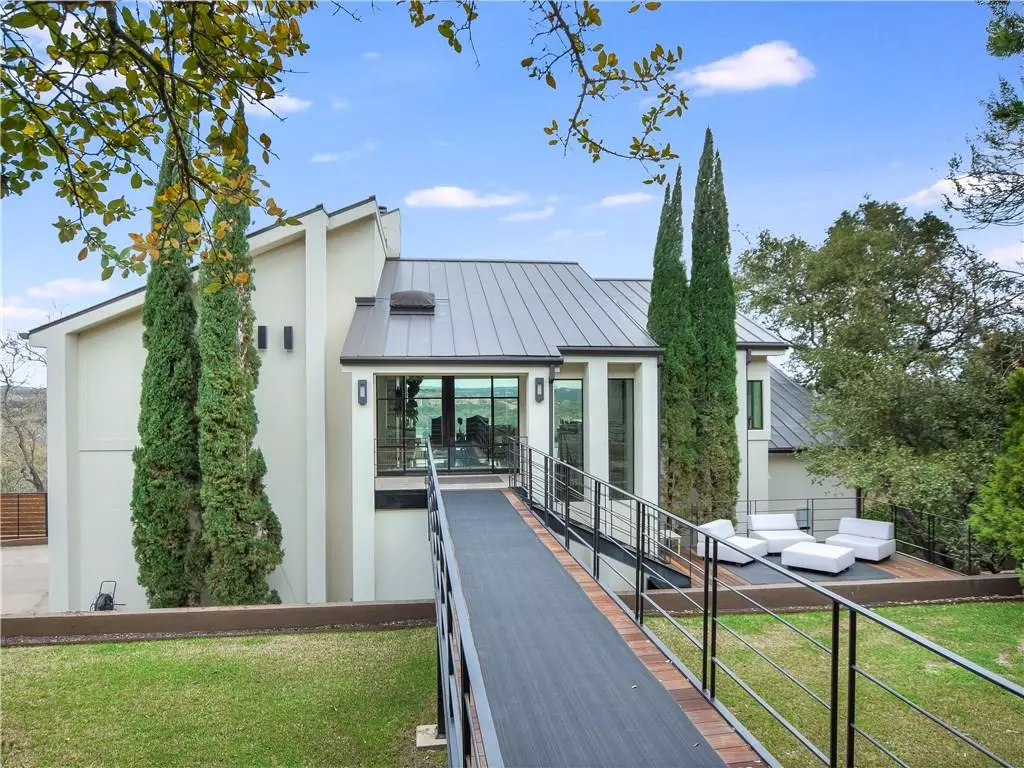$1,995,000
For more information regarding the value of a property, please contact us for a free consultation.
1210 Falcon Ledge DR Austin, TX 78746
3 Beds
3 Baths
3,612 SqFt
Key Details
Property Type Single Family Home
Sub Type Single Family Residence
Listing Status Sold
Purchase Type For Sale
Square Footage 3,612 sqft
Price per Sqft $542
Subdivision Camelot Sec 03
MLS Listing ID 1592489
Sold Date 01/23/20
Style 2nd Floor Entry
Bedrooms 3
Full Baths 2
Half Baths 1
Originating Board actris
Year Built 1983
Annual Tax Amount $20,616
Tax Year 2018
Lot Size 1.122 Acres
Property Description
Luxury leisure at its finest. This exquisite contemporary style home brings the outdoors in with some of the most breathtaking views Austin's Hill Country has to offer. Enjoy a free-flowing floor plan that cultivates a social atmosphere, an expansive gourmet kitchen, continuous walls of floor to ceiling windows and doors providing access to the sizable backyard viewing deck, a custom pool and separate spa. The perfect location allows access to shops, dining, golf, and much more within minutes!Restrictions: Yes Sprinkler Sys:Yes
Location
State TX
County Travis
Interior
Interior Features Bookcases, Breakfast Bar, High Ceilings, Entrance Foyer, French Doors, Interior Steps, Multiple Living Areas, Recessed Lighting, Walk-In Closet(s), See Remarks
Heating Central, Electric
Cooling Central Air
Flooring Carpet, Stone, Tile, Wood
Fireplaces Number 1
Fireplaces Type Living Room, See Through, Wood Burning
Furnishings Unfurnished
Fireplace Y
Appliance Built-In Oven(s), Electric Cooktop, Dishwasher, Disposal, Microwave, Refrigerator, Electric Water Heater
Exterior
Exterior Feature Balcony, Barbecue, Exterior Steps, Private Yard, Satellite Dish
Garage Spaces 2.0
Fence Fenced, Masonry, Privacy, Wood
Pool Above Ground, See Remarks
Community Features None
Utilities Available Electricity Available, Solar
Waterfront Description None
View Y/N Yes
View Golf Course, Hill Country, Panoramic, Park/Greenbelt
Roof Type Metal
Accessibility None
Porch Awning(s), Barbecue, Refrigerator
Private Pool Yes
Building
Lot Description Sloped Down, Sprinkler - Automatic, Sprinkler - Multiple Yards, Trees-Heavy, Trees-Large (Over 40 Ft), Trees-Medium (20 Ft - 40 Ft)
Faces East
Foundation Pillar/Post/Pier, Slab
Sewer Septic Tank
Water MUD
Level or Stories Two
Structure Type Stucco
Schools
Elementary Schools Forest Trail
Middle Schools West Ridge
High Schools Westlake
Others
Pets Allowed No
Restrictions Deed Restrictions
Ownership Fee-Simple
Acceptable Financing Cash, Conventional
Tax Rate 1.8275
Listing Terms Cash, Conventional
Special Listing Condition Standard
Pets Allowed No
Read Less
Want to know what your home might be worth? Contact us for a FREE valuation!

Our team is ready to help you sell your home for the highest possible price ASAP
Bought with Compass RE Texas, LLC


