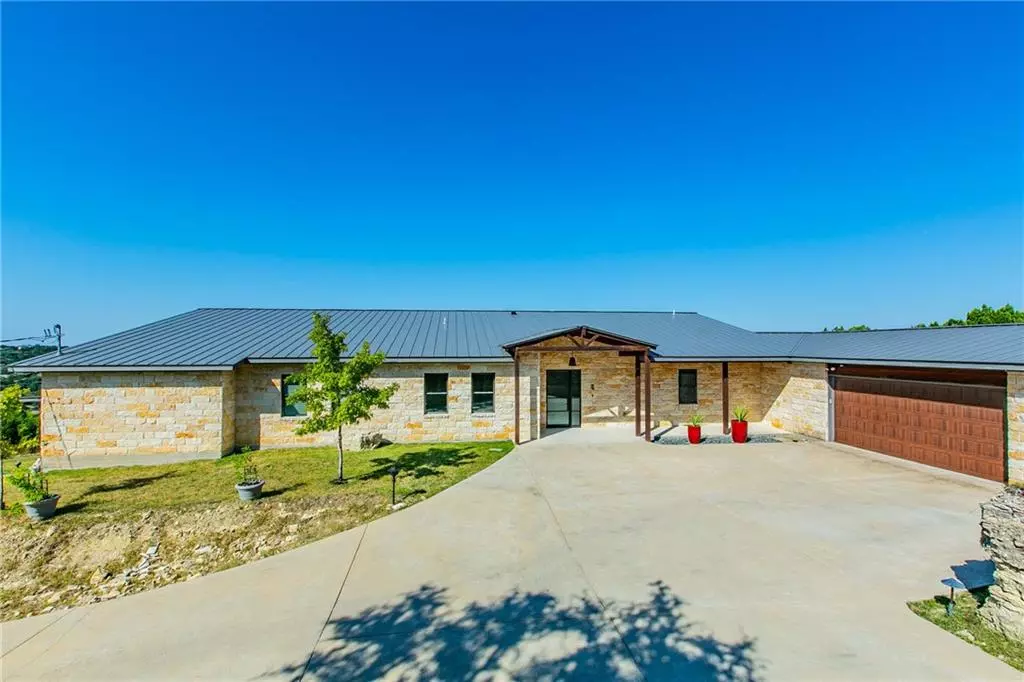$1,499,000
For more information regarding the value of a property, please contact us for a free consultation.
4305 Hennig DR Austin, TX 78738
4 Beds
3 Baths
3,507 SqFt
Key Details
Property Type Single Family Home
Sub Type Single Family Residence
Listing Status Sold
Purchase Type For Sale
Square Footage 3,507 sqft
Price per Sqft $399
Subdivision Hennig Heights 01
MLS Listing ID 1672989
Sold Date 12/10/21
Bedrooms 4
Full Baths 3
Originating Board actris
Year Built 2016
Annual Tax Amount $8,264
Tax Year 2021
Lot Size 1.067 Acres
Property Description
Stunning custom built home sitting on a private 1+ acre hilltop lot with panoramic views of Lakeway and the hill country. The 1 story home is oriented to the amazing view through large picture windows with electric blinds. The floor plan includes high ceilings with many beautiful light-filled spaces. The oversized kitchen focuses on the view, the 9 ft magma granite-top island, high end Kitchenaid appliances, bar sink and coffee bar. The kitchen and breakfast area open in to the living room. Master suite also has sweeping hill country views, double walk in closets, stand alone soaking tub and walk in shower. Large bonus/flex space makes for a perfect 2nd living room, theater, craft or play room. Oversized covered patio includes a built-in grill with plenty of room for outdoor furniture to soak in the views. The garage can easily fit 3-4 cars and also includes an additional workshop area that already has an HVAC connection and can easily be turned into additional living space. The property has a private gated entrance and is located in the highly acclaimed Lake Travis ISD.
Location
State TX
County Travis
Rooms
Main Level Bedrooms 4
Interior
Interior Features Bookcases, Beamed Ceilings, High Ceilings, Electric Dryer Hookup, In-Law Floorplan, Primary Bedroom on Main, Recessed Lighting, Walk-In Closet(s), Washer Hookup
Heating Central
Cooling Central Air
Flooring Carpet, Tile, Wood
Fireplaces Number 1
Fireplaces Type Living Room
Fireplace Y
Appliance Dishwasher, ENERGY STAR Qualified Appliances, Exhaust Fan, Microwave, Double Oven, Refrigerator, Wine Refrigerator
Exterior
Exterior Feature See Remarks
Garage Spaces 4.0
Fence Wrought Iron
Pool None
Community Features None
Utilities Available Electricity Available, Natural Gas Not Available
Waterfront Description None
View Hill Country, Panoramic
Roof Type Metal
Accessibility See Remarks
Porch Covered, Patio
Total Parking Spaces 6
Private Pool No
Building
Lot Description Rolling Slope, Sprinkler - Automatic, Trees-Medium (20 Ft - 40 Ft)
Faces Southwest
Foundation Slab
Sewer Septic Tank
Water Well
Level or Stories One
Structure Type Masonry – Partial,Metal Siding
New Construction No
Schools
Elementary Schools Serene Hills
Middle Schools Lake Travis
High Schools Lake Travis
Others
Restrictions None
Ownership Fee-Simple
Acceptable Financing Cash, Conventional
Tax Rate 1.90857
Listing Terms Cash, Conventional
Special Listing Condition Standard
Read Less
Want to know what your home might be worth? Contact us for a FREE valuation!

Our team is ready to help you sell your home for the highest possible price ASAP
Bought with Compass RE Texas, LLC

