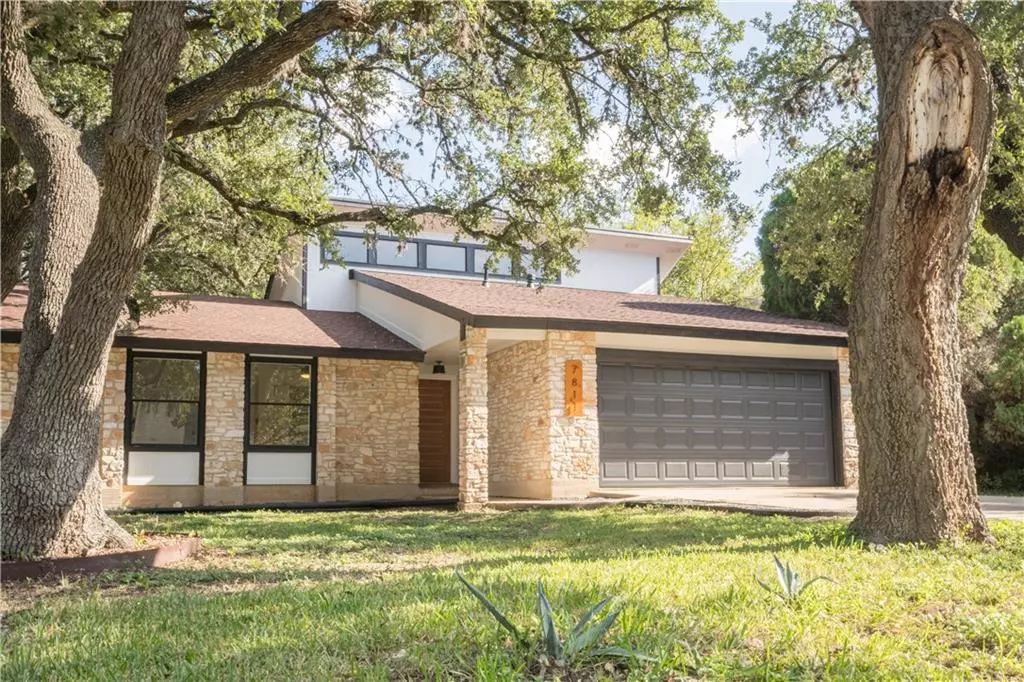$585,000
For more information regarding the value of a property, please contact us for a free consultation.
7811 Wykeham DR Austin, TX 78749
3 Beds
2 Baths
1,424 SqFt
Key Details
Property Type Single Family Home
Sub Type Single Family Residence
Listing Status Sold
Purchase Type For Sale
Square Footage 1,424 sqft
Price per Sqft $431
Subdivision Woodstone Village Sec 02
MLS Listing ID 5492863
Sold Date 11/30/21
Bedrooms 3
Full Baths 2
Originating Board actris
Year Built 1980
Annual Tax Amount $6,274
Tax Year 2021
Lot Size 6,882 Sqft
Property Description
Remarkable South Austin Remodel! Sweeping 18 foot ceilings and clerestory windows steal the show as you enter your new home. Natural earth elements are paired carefully with contemporary finishes for the perfect balance of city-chic and relaxed South Austin charm. A bonus air-conditioned solarium complements your exterior space for a comfortable retreat in any weather. Inviting exterior brick patio offers entertaining space for you and your guests. Deliberate wood accents and unique architecture make this home a distinctive gem that will shine for years! Open concept kitchen with all new fixtures and appliances. Both bathrooms received a full remodel. Original house fan/attic fan keeps energy costs down in the hot months. Outside shed doubles as a dog pen, or chicken coop. Enjoy fresh eggs year round! Bring your agent and your offers for this unique opportunity.
Location
State TX
County Travis
Rooms
Main Level Bedrooms 3
Interior
Interior Features Ceiling Fan(s), Beamed Ceilings, Vaulted Ceiling(s), Quartz Counters, Gas Dryer Hookup, Entrance Foyer, Low Flow Plumbing Fixtures, Natural Woodwork, Open Floorplan, Primary Bedroom on Main, Recessed Lighting, Washer Hookup
Heating Central, Fireplace(s), Hot Water, Natural Gas
Cooling Ceiling Fan(s), Central Air, Whole House Fan
Flooring Tile, Vinyl
Fireplaces Number 1
Fireplaces Type Wood Burning
Fireplace Y
Appliance Cooktop, Disposal, Plumbed For Ice Maker, Free-Standing Gas Range
Exterior
Exterior Feature Private Yard
Garage Spaces 2.0
Fence Back Yard, Wood
Pool None
Community Features Playground, Walk/Bike/Hike/Jog Trail(s
Utilities Available Cable Available, Electricity Connected, High Speed Internet, Natural Gas Connected, Sewer Connected, Water Connected
Waterfront Description None
View Neighborhood
Roof Type Shingle
Accessibility None
Porch Glass Enclosed, Patio
Total Parking Spaces 4
Private Pool No
Building
Lot Description Back Yard, Trees-Medium (20 Ft - 40 Ft), Trees-Moderate
Faces Northwest
Foundation Slab
Sewer Public Sewer
Water Public
Level or Stories One
Structure Type Wood Siding,Stone
New Construction No
Schools
Elementary Schools Boone
Middle Schools Covington
High Schools Crockett
Others
Restrictions None
Ownership Fee-Simple
Acceptable Financing Cash, Conventional, FHA, VA Loan
Tax Rate 2.22667
Listing Terms Cash, Conventional, FHA, VA Loan
Special Listing Condition Standard
Read Less
Want to know what your home might be worth? Contact us for a FREE valuation!

Our team is ready to help you sell your home for the highest possible price ASAP
Bought with Compass RE Texas, LLC


