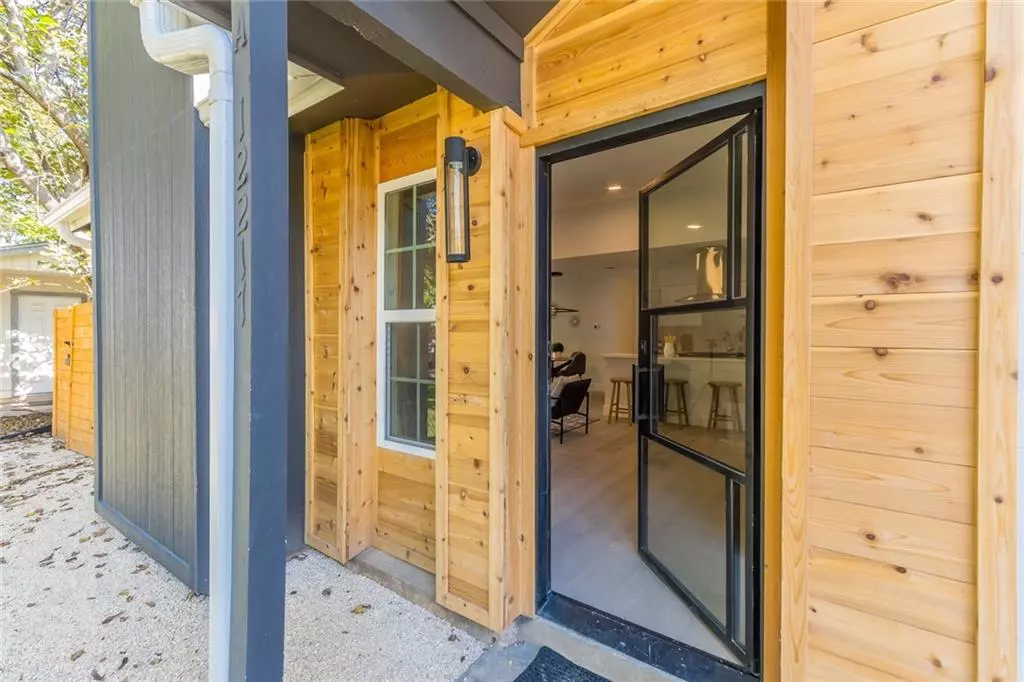$389,000
For more information regarding the value of a property, please contact us for a free consultation.
12217 Dundee DR #A Austin, TX 78759
2 Beds
2 Baths
936 SqFt
Key Details
Property Type Condo
Sub Type Condominium
Listing Status Sold
Purchase Type For Sale
Square Footage 936 sqft
Price per Sqft $405
Subdivision Barrington Oaks Sec 10
MLS Listing ID 6171140
Sold Date 12/03/21
Style 1st Floor Entry
Bedrooms 2
Full Baths 2
HOA Fees $118/ann
Originating Board actris
Year Built 1982
Annual Tax Amount $9,052
Tax Year 2021
Lot Size 4,791 Sqft
Property Description
Beautiful newly remodeled condo (1/2 duplex). Custom soft close kitchen cabinets, quartz countertops, stainless steel appliances, hickory wood floors. Beautiful high end finishes throughout! Roof and windows replaced in August 2021. HVAC was replaced in September 2021. Preferred title company: Capital Title P. Beauchamp 1801 S. Mopac Expressway, Suite 250 | Austin, TX 78746
Parcel Number (PID) 01680710010000
Location
State TX
County Travis
Rooms
Main Level Bedrooms 2
Interior
Interior Features Two Primary Baths, Breakfast Bar, Built-in Features, Quartz Counters, Primary Bedroom on Main
Heating Central
Cooling Ceiling Fan(s), Central Air
Flooring Tile, Wood
Fireplaces Number 1
Fireplaces Type Gas, Living Room
Fireplace Y
Appliance Dishwasher, Disposal, ENERGY STAR Qualified Appliances, Gas Range, Free-Standing Gas Range, RNGHD, Stainless Steel Appliance(s), Water Heater
Exterior
Exterior Feature Private Yard
Garage Spaces 1.0
Fence Back Yard, Wood
Pool None
Community Features None
Utilities Available Electricity Available, Natural Gas Available, Water Available
Waterfront Description None
View None
Roof Type Shingle
Accessibility None
Porch Rear Porch
Total Parking Spaces 2
Private Pool No
Building
Lot Description Trees-Medium (20 Ft - 40 Ft)
Faces South
Foundation Slab
Sewer Public Sewer
Water Public
Level or Stories One
Structure Type Masonry – Partial
New Construction No
Schools
Elementary Schools Laurel Mountain
Middle Schools Canyon Vista
High Schools Westwood
School District Round Rock Isd
Others
HOA Fee Include Insurance
Restrictions None
Ownership Fee-Simple
Acceptable Financing Cash, Conventional, FHA, VA Loan
Tax Rate 2.34517
Listing Terms Cash, Conventional, FHA, VA Loan
Special Listing Condition Standard
Read Less
Want to know what your home might be worth? Contact us for a FREE valuation!

Our team is ready to help you sell your home for the highest possible price ASAP
Bought with Pure Realty


