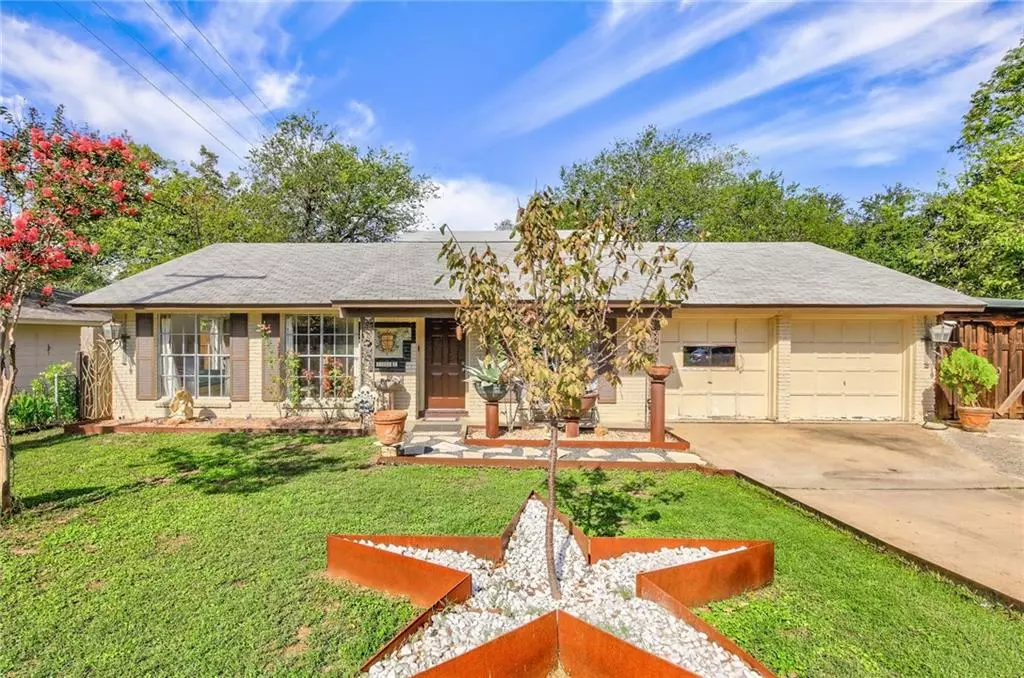$599,990
For more information regarding the value of a property, please contact us for a free consultation.
7012 Rufus DR Austin, TX 78752
4 Beds
3 Baths
1,084 SqFt
Key Details
Property Type Single Family Home
Sub Type Single Family Residence
Listing Status Sold
Purchase Type For Sale
Square Footage 1,084 sqft
Price per Sqft $479
Subdivision Huntland Heights Sec 01
MLS Listing ID 1191307
Sold Date 12/03/21
Style 1st Floor Entry,Multi-level Floor Plan,See Remarks
Bedrooms 4
Full Baths 3
Originating Board actris
Year Built 1962
Annual Tax Amount $6,420
Tax Year 2021
Lot Size 7,797 Sqft
Property Description
Unique 'olde world' charm with lots of custom tile, upgrades and fixtures! This split-level floorplan features the primary living with 2 bedrooms/2 baths on the first floor, with a separate 2 bedrooms and 1 bath and BONUS room on the second floor - a wonderful setup as guest quarters, in-laws, or independently minded teens! Converted garage can be used as additional bedroom, game room, exercise area, or storage (or converted back to a garage). Abundant storage in the closets and additional rooms. Large laundry/utility room and the washer/dryer is included! Additional out-building for tools and storage. Cute front yard and wonderfully shaded and expansive backyard. Beautiful covered patio deck area for entertaining, complete with a barbeque area and custom bar! Located in the highly-desirable Highlands area off North Lamar & Airport - conveniently just a few blocks from the Highland Neighborhood Park, and minutes away from restaurants, shopping, neighborhood schools and the ACC Highland Campus. Come see!
Location
State TX
County Travis
Rooms
Main Level Bedrooms 2
Interior
Interior Features Ceiling Fan(s), Chandelier, Granite Counters, Double Vanity, Pantry, Primary Bedroom on Main, Recessed Lighting, Soaking Tub, Storage, Track Lighting, Washer Hookup, Wet Bar
Heating Central, See Remarks
Cooling Central Air, See Remarks
Flooring Concrete, Linoleum, Tile
Fireplace Y
Appliance Free-Standing Gas Oven, Plumbed For Ice Maker, Refrigerator, Washer/Dryer
Exterior
Exterior Feature Balcony, Exterior Steps, Gutters Partial, Lighting, Private Entrance, Private Yard
Fence Chain Link, Wood
Pool None
Community Features Park, Playground
Utilities Available Electricity Available, Natural Gas Available, Sewer Available, Water Available
Waterfront Description None
View None
Roof Type Composition
Accessibility None
Porch Covered, Deck
Total Parking Spaces 2
Private Pool No
Building
Lot Description Back Yard, Front Yard, Gentle Sloping
Faces Southeast
Foundation Slab
Sewer Public Sewer
Water Public
Level or Stories Two
Structure Type Frame,Aluminum Siding,Stone Veneer
New Construction No
Schools
Elementary Schools Reilly
Middle Schools Webb
High Schools Mccallum
Others
Restrictions None
Ownership Fee-Simple
Acceptable Financing Cash, Conventional, FHA, VA Loan
Tax Rate 2.22667
Listing Terms Cash, Conventional, FHA, VA Loan
Special Listing Condition Standard
Read Less
Want to know what your home might be worth? Contact us for a FREE valuation!

Our team is ready to help you sell your home for the highest possible price ASAP
Bought with Real International Realty


