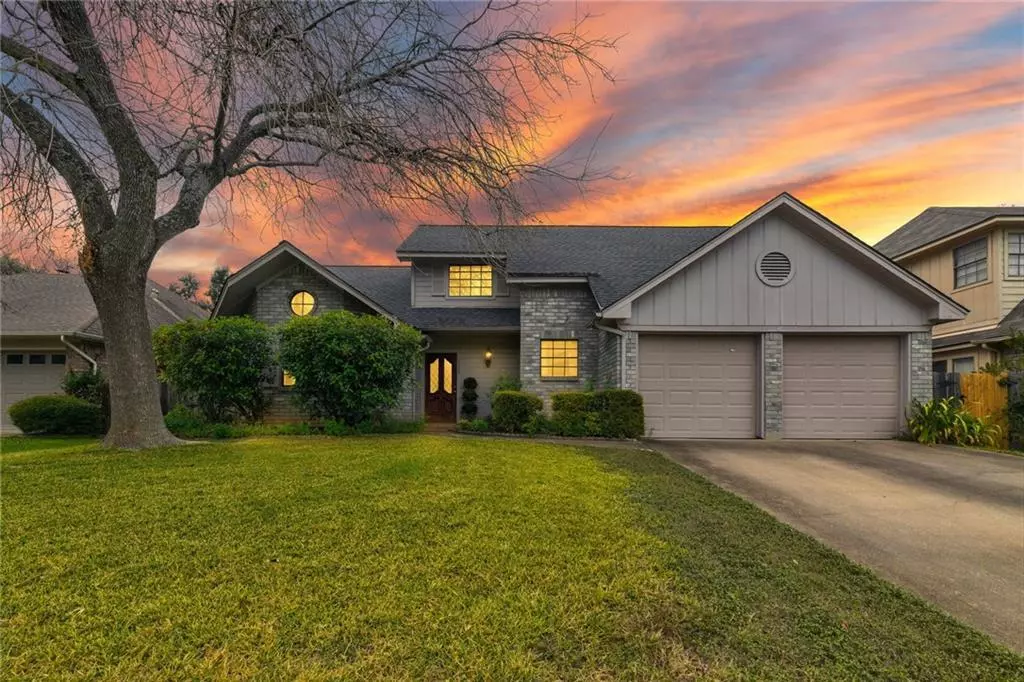$449,000
For more information regarding the value of a property, please contact us for a free consultation.
14304 Weldon LN Austin, TX 78728
3 Beds
3 Baths
2,072 SqFt
Key Details
Property Type Single Family Home
Sub Type Single Family Residence
Listing Status Sold
Purchase Type For Sale
Square Footage 2,072 sqft
Price per Sqft $224
Subdivision Wells Branch Ph C Sec 02
MLS Listing ID 5911942
Sold Date 11/05/21
Bedrooms 3
Full Baths 2
Half Baths 1
Originating Board actris
Year Built 1985
Annual Tax Amount $5,700
Tax Year 2021
Lot Size 7,187 Sqft
Property Description
Welcome to this wonderful two-story Wells Branch home just steps away from fantastic area amenities including hike and bike trails. Traditional loft-style living room with high ceilings, sleek two-toned wood flooring, and a free-standing brick fireplace. The bright kitchen with tons of counterspace, a vaulted ceiling, and a breakfast area is ready for your personalization. Conveniently located on the main level, the quiet primary suite features a spacious bath with double vanity and a garden tub. The oversized backyard provides shade trees and a covered patio. Two-car garage with separate automatic entry. With a little TLC this could be your perfect home. Residents enjoy miles of granite walking trails, pools, dog park, playgrounds, fishing pier, and more! Near MetroRail with easy access to Mopac and I-35.
Location
State TX
County Travis
Rooms
Main Level Bedrooms 1
Interior
Interior Features Breakfast Bar, Beamed Ceilings, High Ceilings, Laminate Counters, Interior Steps, Open Floorplan, Primary Bedroom on Main
Heating Central
Cooling Central Air
Flooring Carpet, Tile, Vinyl, Wood
Fireplaces Number 1
Fireplaces Type Living Room, Wood Burning
Fireplace Y
Appliance Dishwasher, Disposal, Electric Range, Microwave, Free-Standing Range, Refrigerator
Exterior
Exterior Feature None
Garage Spaces 2.0
Fence Fenced, Privacy
Pool None
Community Features Playground, Pool, Tennis Court(s), Walk/Bike/Hike/Jog Trail(s
Utilities Available Electricity Available, Phone Available
Waterfront Description None
View None
Roof Type Composition
Accessibility None
Porch Covered, Patio
Total Parking Spaces 2
Private Pool No
Building
Lot Description Back Yard, Level, Trees-Large (Over 40 Ft), Trees-Medium (20 Ft - 40 Ft)
Faces East
Foundation Slab
Sewer Public Sewer
Water MUD
Level or Stories Two
Structure Type Brick Veneer,HardiPlank Type
New Construction No
Schools
Elementary Schools Northwest
Middle Schools Westview
High Schools Pflugerville
Others
Restrictions None
Ownership Fee-Simple
Acceptable Financing Cash, Conventional, VA Loan
Tax Rate 2.377
Listing Terms Cash, Conventional, VA Loan
Special Listing Condition Standard
Read Less
Want to know what your home might be worth? Contact us for a FREE valuation!

Our team is ready to help you sell your home for the highest possible price ASAP
Bought with Coldwell Banker Realty


