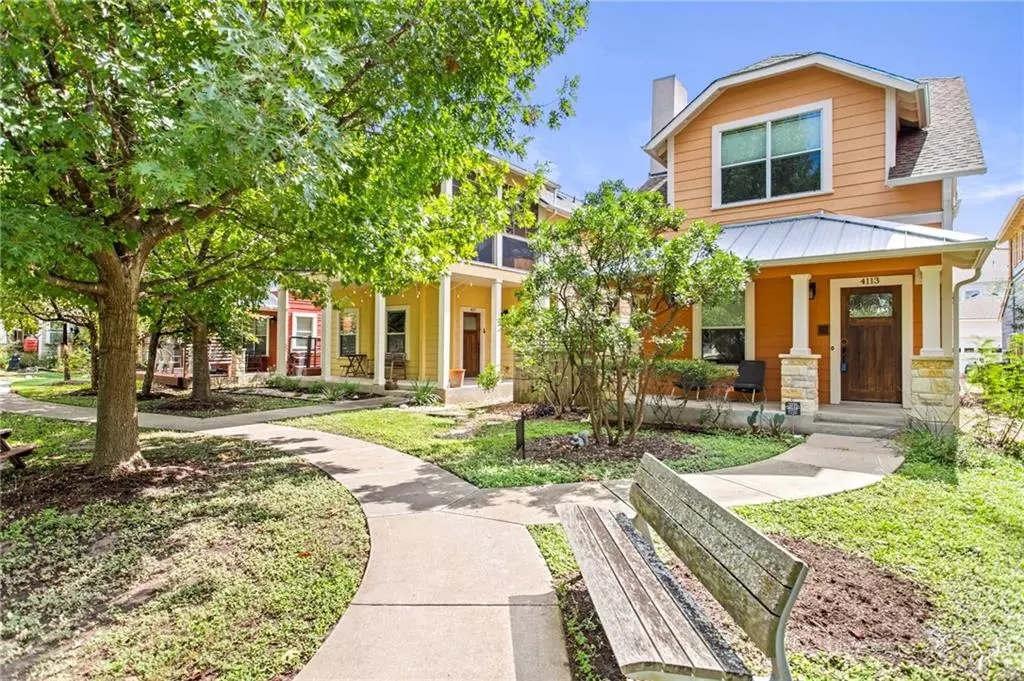$800,000
For more information regarding the value of a property, please contact us for a free consultation.
4113 Camacho ST Austin, TX 78723
2 Beds
3 Baths
2,036 SqFt
Key Details
Property Type Single Family Home
Sub Type Single Family Residence
Listing Status Sold
Purchase Type For Sale
Square Footage 2,036 sqft
Price per Sqft $390
Subdivision Mueller Sec 04 Amd
MLS Listing ID 7083752
Sold Date 11/30/21
Style 1st Floor Entry,Entry Steps
Bedrooms 2
Full Baths 2
Half Baths 1
HOA Fees $58/mo
Originating Board actris
Year Built 2007
Annual Tax Amount $9,735
Tax Year 2021
Lot Size 2,570 Sqft
Property Description
Check out this unique garden court home in the Mueller community. All new interior paint! Pre-inspected and new roof! Priced for you to put your personal touches throughout. The homes face a shared park space which is perfect for kiddos and neighborhood get-togethers. This Muskin build has a craftsman feel, with warm touches throughout. Crown molding throughout the main floor adds character. Warm up next to the gas fireplace during these crazy Texas winters. A gorgeous Tiffany-style chandelier adorns the dining area. Use the room off the kitchen as additional storage, a butler pantry, or an office/Zoom room. The two spacious bedrooms are both upstairs. The peaceful primary suite will whisk you away to a calm sleep, and the en-suite bathroom has a roomy walk-in shower and double vanity with ample storage. A second living area upstairs can be used as an office or wall it in for a third bedroom. The extra-large garage provides even more storage. A great location within Mueller, this home is close to all the best of Mueller. Walk to Ella Wooten Park and pool, Lake Park, HEB, Thinkery, Alamo Drafthouse, and more!
Location
State TX
County Travis
Interior
Interior Features Ceiling Fan(s), High Ceilings, Granite Counters, Crown Molding, Double Vanity, Electric Dryer Hookup, Gas Dryer Hookup, Interior Steps, Multiple Living Areas, Pantry, Recessed Lighting, Walk-In Closet(s)
Heating Central, Fireplace(s), Natural Gas
Cooling Central Air, Electric
Flooring Carpet, Tile, Wood
Fireplaces Number 1
Fireplaces Type Gas, Living Room
Fireplace Y
Appliance Convection Oven, Dishwasher, Disposal, Dryer, Gas Range, Microwave, Refrigerator, Washer, Washer/Dryer Stacked
Exterior
Exterior Feature Uncovered Courtyard, Gutters Full, Private Yard
Garage Spaces 2.0
Fence Gate, Partial, Wood
Pool None
Community Features BBQ Pit/Grill, Cluster Mailbox, Common Grounds, Courtyard, Curbs, Dog Park, Google Fiber, High Speed Internet, Park, Picnic Area, Playground, Pool, Sidewalks, Street Lights, U-Verse, Underground Utilities, Walk/Bike/Hike/Jog Trail(s
Utilities Available Electricity Connected, High Speed Internet, Natural Gas Connected, Sewer Connected, Underground Utilities, Water Connected
Waterfront Description None
View Park/Greenbelt
Roof Type Composition,Shingle
Accessibility Visitable
Porch Covered, Porch, Side Porch
Total Parking Spaces 2
Private Pool No
Building
Lot Description Alley, Front Yard, Level, Sprinkler - Automatic, Trees-Medium (20 Ft - 40 Ft)
Faces North
Foundation Slab
Sewer Public Sewer
Water Public
Level or Stories Two
Structure Type HardiPlank Type,Stucco
New Construction No
Schools
Elementary Schools Maplewood
Middle Schools Kealing
High Schools Mccallum
Others
HOA Fee Include Common Area Maintenance,Landscaping,Maintenance Grounds
Restrictions Covenant
Ownership Fee-Simple
Acceptable Financing Cash, Conventional, FHA, VA Loan
Tax Rate 2.22667
Listing Terms Cash, Conventional, FHA, VA Loan
Special Listing Condition Standard
Read Less
Want to know what your home might be worth? Contact us for a FREE valuation!

Our team is ready to help you sell your home for the highest possible price ASAP
Bought with All City Real Estate Ltd. Co


