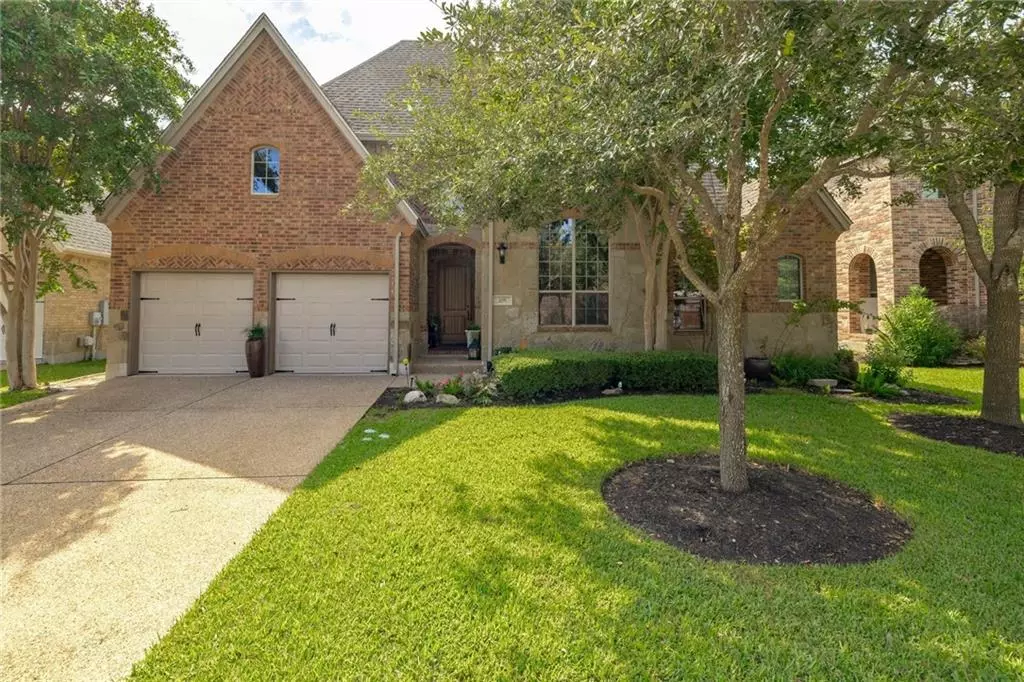$800,000
For more information regarding the value of a property, please contact us for a free consultation.
205 Angus DR Cedar Park, TX 78613
4 Beds
3 Baths
2,890 SqFt
Key Details
Property Type Single Family Home
Sub Type Single Family Residence
Listing Status Sold
Purchase Type For Sale
Square Footage 2,890 sqft
Price per Sqft $294
Subdivision Ranch At Brushy Creek Sec 06
MLS Listing ID 8374417
Sold Date 11/26/21
Bedrooms 4
Full Baths 3
HOA Fees $42/mo
Originating Board actris
Year Built 2008
Tax Year 2021
Lot Size 8,319 Sqft
Property Description
This spectacular home in Cedar Park is not to be missed! The stone and brick facade, new insulated garage doors, and landscaping give this home excellent curb appeal. When you enter, you will notice the beautiful wood flooring and high ceilings that continue into the living room, which boasts beamed ceilings and a stunning stone and brick fireplace. From parties to intimate gatherings, entertaining here is effortless, with the kitchen opened to the rest of the living space. The kitchen is a cook's dream and features updated custom cabinets, beautiful granite countertops: a recently installed oven, and room for an oversized refrigerator. Pamper yourself in the magnificent owner's retreat, a peaceful and serene hideaway, complete with a spa-like ensuite with custom cabinetry and soaking tub. The home also includes an office with a beamed ceiling and a peaceful outdoor space. This home has it all!
Location
State TX
County Williamson
Rooms
Main Level Bedrooms 4
Interior
Interior Features Beamed Ceilings, High Ceilings, Granite Counters, Crown Molding, Double Vanity, Kitchen Island, Multiple Dining Areas, Multiple Living Areas, Primary Bedroom on Main, Recessed Lighting, See Remarks
Heating Central, Natural Gas
Cooling Central Air
Flooring Carpet, Tile, Wood
Fireplaces Number 1
Fireplaces Type Living Room
Fireplace Y
Appliance Built-In Gas Oven, Built-In Gas Range, Dishwasher, Disposal, Gas Cooktop, Microwave, See Remarks
Exterior
Exterior Feature Gutters Full
Garage Spaces 3.0
Fence Wood
Pool None
Community Features Cluster Mailbox, Common Grounds, Playground, Pool, Sidewalks
Utilities Available Electricity Connected, Natural Gas Connected
Waterfront Description None
View None
Roof Type Composition
Accessibility None
Porch Covered, Patio, See Remarks
Total Parking Spaces 3
Private Pool No
Building
Lot Description Level, Trees-Medium (20 Ft - 40 Ft)
Faces North
Foundation Slab
Sewer MUD
Water MUD
Level or Stories One
Structure Type Frame, Masonry – All Sides
New Construction No
Schools
Elementary Schools Patsy Sommer
Middle Schools Cedar Valley
High Schools Round Rock
Others
HOA Fee Include Common Area Maintenance
Restrictions Deed Restrictions
Ownership Fee-Simple
Acceptable Financing Cash, Conventional, FHA, VA Loan
Tax Rate 2.2527
Listing Terms Cash, Conventional, FHA, VA Loan
Special Listing Condition Standard
Read Less
Want to know what your home might be worth? Contact us for a FREE valuation!

Our team is ready to help you sell your home for the highest possible price ASAP
Bought with Long Xiang LLC


