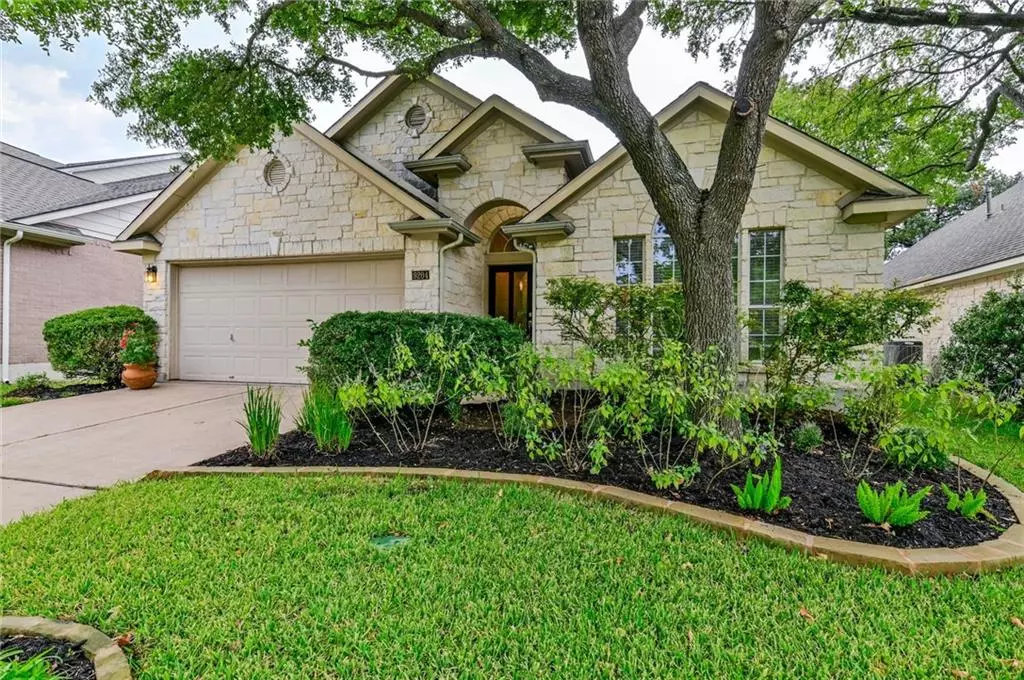$599,900
For more information regarding the value of a property, please contact us for a free consultation.
9204 Sommerland WAY Austin, TX 78749
3 Beds
2 Baths
2,167 SqFt
Key Details
Property Type Single Family Home
Sub Type Single Family Residence
Listing Status Sold
Purchase Type For Sale
Square Footage 2,167 sqft
Price per Sqft $295
Subdivision Village At Western Oaks Sec 15
MLS Listing ID 7932983
Sold Date 11/12/21
Bedrooms 3
Full Baths 2
HOA Fees $18/ann
Originating Board actris
Year Built 1999
Annual Tax Amount $9,633
Tax Year 2021
Lot Size 8,712 Sqft
Property Description
This meticulously maintained ranch offers an open floor plan, an abundance of natural light, and attention to detail for the discerning buyer. From the moment you enter, you are greeted with warmth--from the cherry-toned flooring to the arched entry leading into the study.
The open floor plan, complete with modern lighting and ceiling fans, boasts a large living room with a stone fireplace, an adjoining dining area leading onto the patio, and a spacious kitchen. The kitchen features stainless steel appliances, an under-mount double sink, plenty of prep space, and an adjacent pantry and laundry room for the ultimate convenience.
Within over 2100 square feet of space, there are three bedrooms, plus the study. The master suite has an ensuite bath, complete with dual vanity, a large soaking tub, walk-in shower, and separate water closet. Additionally, the master has two closets- one large walk-in closet that’s spacious enough for all your clothing and a smaller closet in the bedroom.
The private backyard highlights a patio with a pergola, pond, a partially xeriscaped lawn plus a grassy area and beautiful oak trees!
Location
State TX
County Travis
Rooms
Main Level Bedrooms 3
Interior
Interior Features Breakfast Bar, Tray Ceiling(s), Granite Counters, Double Vanity, Eat-in Kitchen, Entrance Foyer, French Doors, Multiple Dining Areas, Open Floorplan, Pantry, Primary Bedroom on Main, Recessed Lighting, Two Primary Closets, Walk-In Closet(s), Washer Hookup
Heating Central, Fireplace(s)
Cooling Central Air
Flooring Carpet, Tile, Wood
Fireplaces Number 1
Fireplaces Type Family Room, Gas Starter, Glass Doors, Stone, Wood Burning
Fireplace Y
Appliance Dishwasher, Disposal, Microwave, Gas Oven, Free-Standing Gas Range, Stainless Steel Appliance(s), Vented Exhaust Fan
Exterior
Exterior Feature Gutters Partial, Lighting, Private Yard
Garage Spaces 2.0
Fence Back Yard, Brick, Privacy, Wood
Pool None
Community Features Cluster Mailbox, Curbs, Park, Playground, Pool, Sidewalks, Street Lights, Walk/Bike/Hike/Jog Trail(s
Utilities Available Cable Available, Electricity Connected, Natural Gas Connected, Sewer Connected, Underground Utilities, Water Connected
Waterfront No
Waterfront Description None
View None
Roof Type Composition
Accessibility None
Porch Patio
Total Parking Spaces 4
Private Pool No
Building
Lot Description Back Yard, Curbs, Front Yard, Interior Lot, Landscaped, Native Plants, Private, Sprinkler - Automatic, Many Trees, Xeriscape
Faces East
Foundation Slab
Sewer Public Sewer
Water Public
Level or Stories One
Structure Type Stone
New Construction No
Schools
Elementary Schools Mills
Middle Schools Gorzycki
High Schools Bowie
Others
HOA Fee Include Common Area Maintenance
Restrictions City Restrictions,Deed Restrictions
Ownership Fee-Simple
Acceptable Financing Cash, Conventional, FHA, Texas Vet, VA Loan
Tax Rate 2.22667
Listing Terms Cash, Conventional, FHA, Texas Vet, VA Loan
Special Listing Condition Standard
Read Less
Want to know what your home might be worth? Contact us for a FREE valuation!

Our team is ready to help you sell your home for the highest possible price ASAP
Bought with Womack Real Estate LLC


