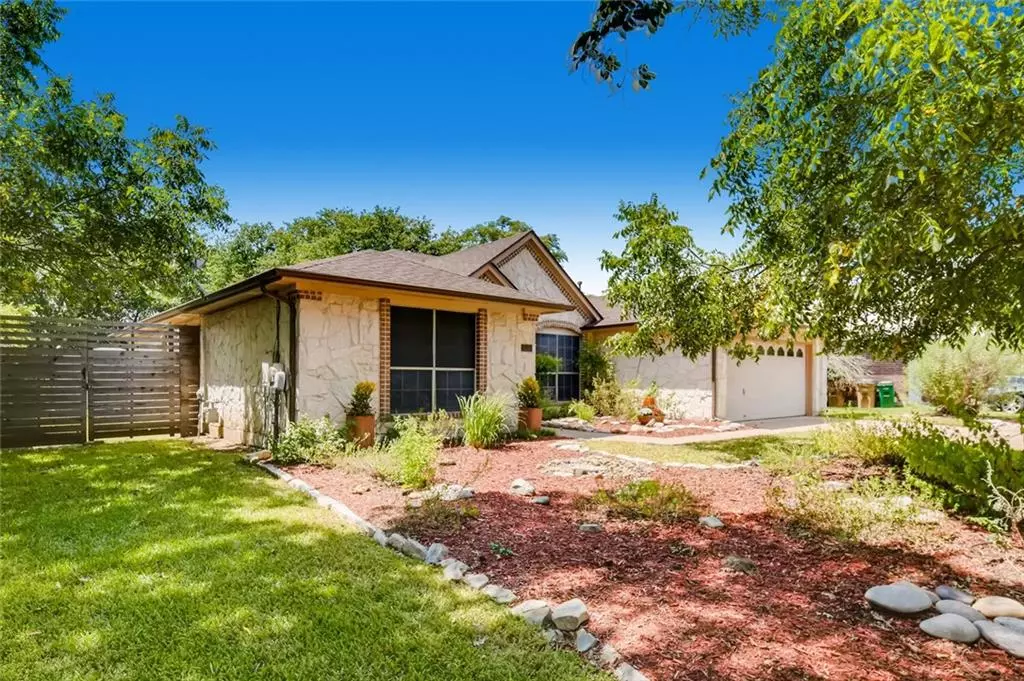$572,000
For more information regarding the value of a property, please contact us for a free consultation.
509 Kingfisher Creek DR Austin, TX 78748
5 Beds
2 Baths
2,052 SqFt
Key Details
Property Type Single Family Home
Sub Type Single Family Residence
Listing Status Sold
Purchase Type For Sale
Square Footage 2,052 sqft
Price per Sqft $277
Subdivision Texas Oaks 10
MLS Listing ID 3585615
Sold Date 11/03/21
Bedrooms 5
Full Baths 2
Originating Board actris
Year Built 1992
Annual Tax Amount $6,471
Tax Year 2021
Lot Size 0.355 Acres
Property Description
Click the Virtual Tour link to view the 3D walkthrough. Situated on an oversized lot that backs to a gorgeous greenbelt, this home welcomes you with a wide-open floor plan, easy-care floors, new carpet, and full interior repaint. Split floor plan with Owner's suite completely separate from all other bedrooms. Three bedrooms on the opposite side of the house, with an additional bedroom at the front that could be used as an office. S/S kitchen appliances including natural gas range (recent fridge, washer, dryer convey). Storage shed with garage door is ideal for a riding mower. The backyard's covered patio is the perfect for relaxing and enjoying nature - including Monarch butterflies when they pass through on their migration path! On a protected grid, this property never lost power during snowmageddon. Single Story Home, No HOA. Quiet cul-de-sac. Roof & gutters in 2019. Move-in ready.
Location
State TX
County Travis
Rooms
Main Level Bedrooms 5
Interior
Interior Features Built-in Features, Double Vanity, In-Law Floorplan, Pantry, Primary Bedroom on Main
Heating Central
Cooling Ceiling Fan(s), Central Air
Flooring Tile
Fireplace Y
Appliance Dishwasher, Disposal, Microwave, Free-Standing Gas Range
Exterior
Exterior Feature None
Garage Spaces 2.0
Fence Back Yard, Wire, Wood
Pool None
Community Features Park, Walk/Bike/Hike/Jog Trail(s
Utilities Available Cable Available, Electricity Available, High Speed Internet, Natural Gas Connected, Sewer Connected, Water Connected
Waterfront Description None
View Neighborhood
Roof Type Composition
Accessibility None
Porch Covered, Patio
Total Parking Spaces 2
Private Pool No
Building
Lot Description Back Yard, Front Yard
Faces Northeast
Foundation Slab
Sewer Public Sewer
Water Public
Level or Stories One
Structure Type Vinyl Siding,Stone
New Construction No
Schools
Elementary Schools Casey
Middle Schools Paredes
High Schools Akins
Others
Restrictions None
Ownership Fee-Simple
Acceptable Financing Cash, Conventional, VA Loan
Tax Rate 2.22667
Listing Terms Cash, Conventional, VA Loan
Special Listing Condition Standard
Read Less
Want to know what your home might be worth? Contact us for a FREE valuation!

Our team is ready to help you sell your home for the highest possible price ASAP
Bought with All City Real Estate Ltd. Co


