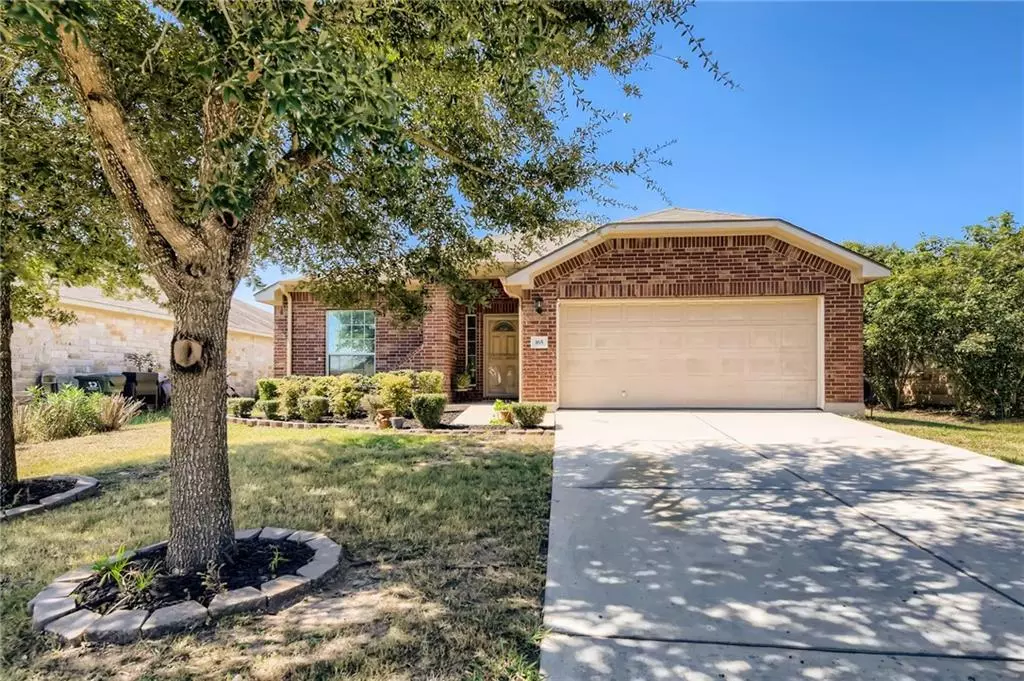$318,000
For more information regarding the value of a property, please contact us for a free consultation.
165 Poplarwood DR Kyle, TX 78640
3 Beds
2 Baths
1,814 SqFt
Key Details
Property Type Single Family Home
Sub Type Single Family Residence
Listing Status Sold
Purchase Type For Sale
Square Footage 1,814 sqft
Price per Sqft $190
Subdivision Amberwood Ph Five
MLS Listing ID 3071676
Sold Date 10/29/21
Style 1st Floor Entry,Single level Floor Plan
Bedrooms 3
Full Baths 2
HOA Fees $27/ann
Originating Board actris
Year Built 2008
Tax Year 2021
Lot Size 6,795 Sqft
Property Description
Located just South of Austin near Kyle’s Dry River District, this beautiful single story 3-bedroom, 2-bathroom with attached 2-car garage offers 1,800+ sq. ft. of hometown charm. The office at the front of the home is set apart from the bedrooms and has french doors for an open feel. This single story home has a spacious open kitchen and living room with hard flooring. Includes a gas fireplace in the living room for cooler Texas months. The kitchen shines with granite counter tops and stainless-steel appliances and is attached to an eat-in breakfast nook framed with large sun-lit windows. A second dining space near the front of the home provides options when entertaining. The large primary bathroom contains a garden tub, double vanity and walk in closet.
Recent upgrades to the home include bonus shelving in the closet of a secondary bedroom and laundry area for added storage capabilities. In 2021 the roof covering was replaced along with an upgraded brand new 16 seer HVAC. Home also includes a sprinkler system and Rainsoft water filtration system.
This property is located in the Amberwood neighborhood, which includes a swimming pool and playground located just off of IH-35. Close to Evo Entertainment, Home Depot, and many more businesses to come including Costco and Starbucks.
Location
State TX
County Hays
Rooms
Main Level Bedrooms 3
Interior
Interior Features Breakfast Bar, Built-in Features, Ceiling Fan(s), Granite Counters, Double Vanity, Electric Dryer Hookup, Eat-in Kitchen, Entrance Foyer, French Doors, Kitchen Island, Open Floorplan, Pantry, Primary Bedroom on Main, Washer Hookup
Heating Central
Cooling Ceiling Fan(s), Central Air
Flooring Carpet, Tile
Fireplaces Number 1
Fireplaces Type Living Room
Fireplace Y
Appliance Dishwasher, Disposal, Gas Cooktop, Gas Range, Microwave
Exterior
Exterior Feature Private Yard
Garage Spaces 2.0
Fence Back Yard, Fenced, Wood
Pool None
Community Features Playground, Pool
Utilities Available Electricity Connected, Natural Gas Connected, Sewer Connected, Water Connected
Waterfront Description None
View None
Roof Type Shingle
Accessibility None
Porch Covered
Total Parking Spaces 4
Private Pool No
Building
Lot Description Back Yard, Few Trees, Front Yard, Interior Lot, Sprinkler - In-ground, Trees-Medium (20 Ft - 40 Ft)
Faces North
Foundation Slab
Sewer Public Sewer
Water Public
Level or Stories One
Structure Type Masonry – Partial
New Construction No
Schools
Elementary Schools Ralph Pfluger
Middle Schools Armando Chapa
High Schools Lehman
School District Hays Cisd
Others
HOA Fee Include Common Area Maintenance
Restrictions Deed Restrictions
Ownership Fee-Simple
Acceptable Financing Cash, Conventional, FHA, Lease Back, VA Loan
Tax Rate 2.5935
Listing Terms Cash, Conventional, FHA, Lease Back, VA Loan
Special Listing Condition Standard
Read Less
Want to know what your home might be worth? Contact us for a FREE valuation!

Our team is ready to help you sell your home for the highest possible price ASAP
Bought with Austin Choice Homes


