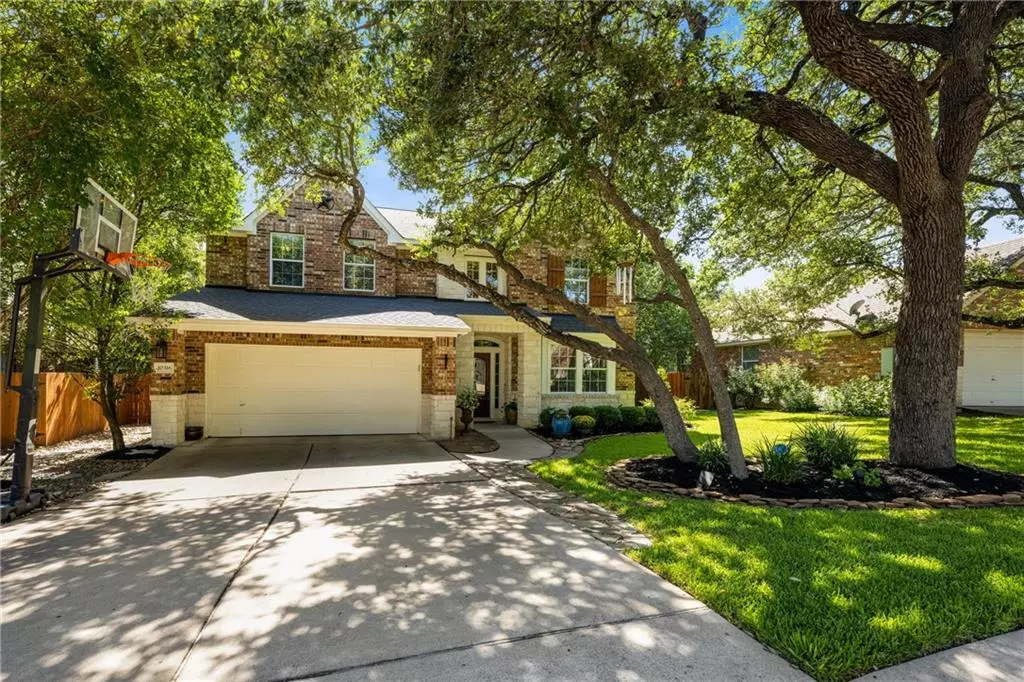$729,900
For more information regarding the value of a property, please contact us for a free consultation.
10316 Peekston DR Austin, TX 78726
4 Beds
3 Baths
2,921 SqFt
Key Details
Property Type Single Family Home
Sub Type Single Family Residence
Listing Status Sold
Purchase Type For Sale
Square Footage 2,921 sqft
Price per Sqft $258
Subdivision Canyon Creek Sec 31
MLS Listing ID 4616536
Sold Date 10/28/21
Style 1st Floor Entry
Bedrooms 4
Full Baths 3
HOA Fees $20
Originating Board actris
Year Built 2004
Annual Tax Amount $9,962
Tax Year 2021
Lot Size 8,842 Sqft
Property Sub-Type Single Family Residence
Property Description
This beautiful two-story home is located in the highly sought-after Canyon Creek Subdivision, not to mention the coveted Round Rock ISD. The home has great curb appeal with the large oak trees an manicured lawn. This 2921 Sq Ft home (per appraisal) has 4 bedrooms, 2 dining areas, 3 full baths and a 3-car tandem garage. The bedroom downstairs has a murphy bed and can be used as an office or bedroom. The owner's retreat is located upstairs and includes a sitting area, double vanity, large walk-in closet, separate tub and shower. The large, open kitchen has Silestone countertops, a center island with a gas cooktop, plenty of counter space and opens up to the breakfast area and family room with a gas fireplace, soaring ceilings, crown molding and large windows that fill the home with natural light. Covered patio/ back porch with Brazilian hardwood deck - that's perfect for entertaining. Upstairs you'll find 3 bedrooms and a large bonus room/gameroom/living area.
Location
State TX
County Travis
Rooms
Main Level Bedrooms 1
Interior
Interior Features Breakfast Bar, Ceiling Fan(s), High Ceilings, Stone Counters, Crown Molding, Double Vanity, Gas Dryer Hookup, Eat-in Kitchen, Interior Steps, Kitchen Island, Murphy Bed, Pantry, Recessed Lighting, Soaking Tub, Walk-In Closet(s), Washer Hookup
Heating Central
Cooling Central Air
Flooring Carpet, Tile, Wood
Fireplaces Number 1
Fireplaces Type Gas
Fireplace Y
Appliance Built-In Oven(s), Cooktop, Dishwasher, Disposal, Exhaust Fan, Gas Cooktop, Microwave, Oven, Water Heater
Exterior
Exterior Feature Gutters Partial, Private Yard
Garage Spaces 3.0
Fence Privacy, Wood
Pool None
Community Features Clubhouse, Cluster Mailbox, Common Grounds, Curbs, Picnic Area, Playground, Pool, Street Lights, Walk/Bike/Hike/Jog Trail(s
Utilities Available Electricity Available, Natural Gas Not Available, Underground Utilities
Waterfront Description None
View None
Roof Type Composition
Accessibility None
Porch Deck, Rear Porch
Total Parking Spaces 7
Private Pool No
Building
Lot Description Interior Lot, Landscaped, Sprinkler - Automatic, Sprinkler - In Rear, Sprinkler - In Front, Sprinkler - In-ground, Sprinkler - Side Yard, Trees-Large (Over 40 Ft), Trees-Moderate
Faces Northeast
Foundation Slab
Sewer Public Sewer
Water Public
Level or Stories Two
Structure Type Brick,Stone
New Construction No
Schools
Elementary Schools Canyon Creek
Middle Schools Noel Grisham
High Schools Westwood
School District Round Rock Isd
Others
HOA Fee Include Common Area Maintenance
Restrictions Deed Restrictions
Ownership Fee-Simple
Acceptable Financing Cash, Conventional, VA Loan
Tax Rate 2.34517
Listing Terms Cash, Conventional, VA Loan
Special Listing Condition Standard
Read Less
Want to know what your home might be worth? Contact us for a FREE valuation!

Our team is ready to help you sell your home for the highest possible price ASAP
Bought with Allure Real Estate

