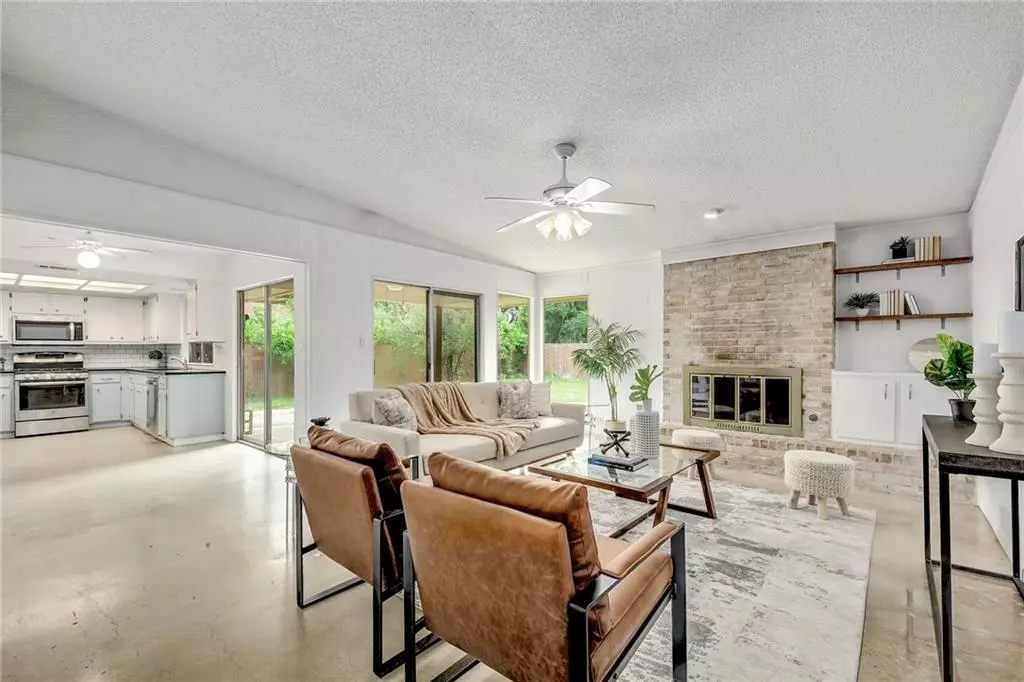$475,000
For more information regarding the value of a property, please contact us for a free consultation.
10609 Golden Quail DR Austin, TX 78758
4 Beds
2 Baths
1,716 SqFt
Key Details
Property Type Single Family Home
Sub Type Single Family Residence
Listing Status Sold
Purchase Type For Sale
Square Footage 1,716 sqft
Price per Sqft $265
Subdivision Quail Creek West Ph 02 Sec 12
MLS Listing ID 2197848
Sold Date 10/21/21
Bedrooms 4
Full Baths 2
Originating Board actris
Year Built 1975
Annual Tax Amount $6,863
Tax Year 2021
Lot Size 9,278 Sqft
Property Description
Fantastic North Austin Location! Charming 4 BD/2BA/1716 Sq Ft home in Quail Creek West. Just minutes from the North Austin Tech Corridor. This lovely home is bright and airy and full of beautiful features. Polished concrete floors throughout with tile in the front entry (No Carpet!). This home boasts two living areas with a front Living Room and Dining Room and the Family Room opening to the kitchen at the back of the home. A cozy gas log fireplace will keep you warm during unpredictable Texas winters. The home chef will love the gorgeous open kitchen with sleek modern black granite countertops, white cabinetry, and subway tile backsplash. Stainless steel appliances and a gas range. The Fridge conveys with the home! You'll love the vaulted ceilings in the inviting Owner's Suite and the private ensuite bath with the vanity area separate from the bath. With 3 secondary bedrooms, there is room for a home office or guest room. A covered patio overlooks the huge tree-lined fenced-in backyard. Plenty of space for a playscape and more! This home also features a two-car garage. No HOA! Minutes from the Domain, major employers (Apple, Dell, Samsung, NI, Google, Etc.), Austin FC Soccer Stadium, Grocery (Whole Foods, Sprouts, Trader Joe's, HEB, International Foods), and Austin's best restaurants. Easy access to major roadways & tollway, Capital Metro, & Light Rail.
Location
State TX
County Travis
Rooms
Main Level Bedrooms 4
Interior
Interior Features Ceiling Fan(s), High Ceilings, Vaulted Ceiling(s), Granite Counters, Double Vanity, Electric Dryer Hookup, Gas Dryer Hookup, Intercom, Open Floorplan, Primary Bedroom on Main, Washer Hookup
Heating Central, Natural Gas
Cooling Central Air, Electric
Flooring Concrete, Tile
Fireplaces Number 1
Fireplaces Type Factory Built, Gas Log
Fireplace Y
Appliance Dishwasher, Disposal, Exhaust Fan, Microwave, Gas Oven, Free-Standing Gas Range, Stainless Steel Appliance(s), Water Heater
Exterior
Exterior Feature No Exterior Steps, Private Yard
Garage Spaces 2.0
Fence Back Yard, Fenced, Wood
Pool None
Community Features None
Utilities Available Cable Available, Electricity Available, High Speed Internet, Natural Gas Available, Sewer Available, Sewer Connected, Water Available
Waterfront Description None
View Neighborhood
Roof Type Composition
Accessibility None
Porch Covered, Patio
Total Parking Spaces 2
Private Pool No
Building
Lot Description Back Yard, Few Trees, Front Yard, Interior Lot, Trees-Small (Under 20 Ft)
Faces Northwest
Foundation Slab
Sewer Public Sewer
Water Public
Level or Stories One
Structure Type Brick,Masonry – Partial,Wood Siding
New Construction No
Schools
Elementary Schools Cook
Middle Schools Burnet (Austin Isd)
High Schools Navarro Early College
Others
Restrictions Deed Restrictions
Ownership Fee-Simple
Acceptable Financing Cash, Conventional, FHA, VA Loan
Tax Rate 2.22667
Listing Terms Cash, Conventional, FHA, VA Loan
Special Listing Condition Standard
Read Less
Want to know what your home might be worth? Contact us for a FREE valuation!

Our team is ready to help you sell your home for the highest possible price ASAP
Bought with Realty Austin

