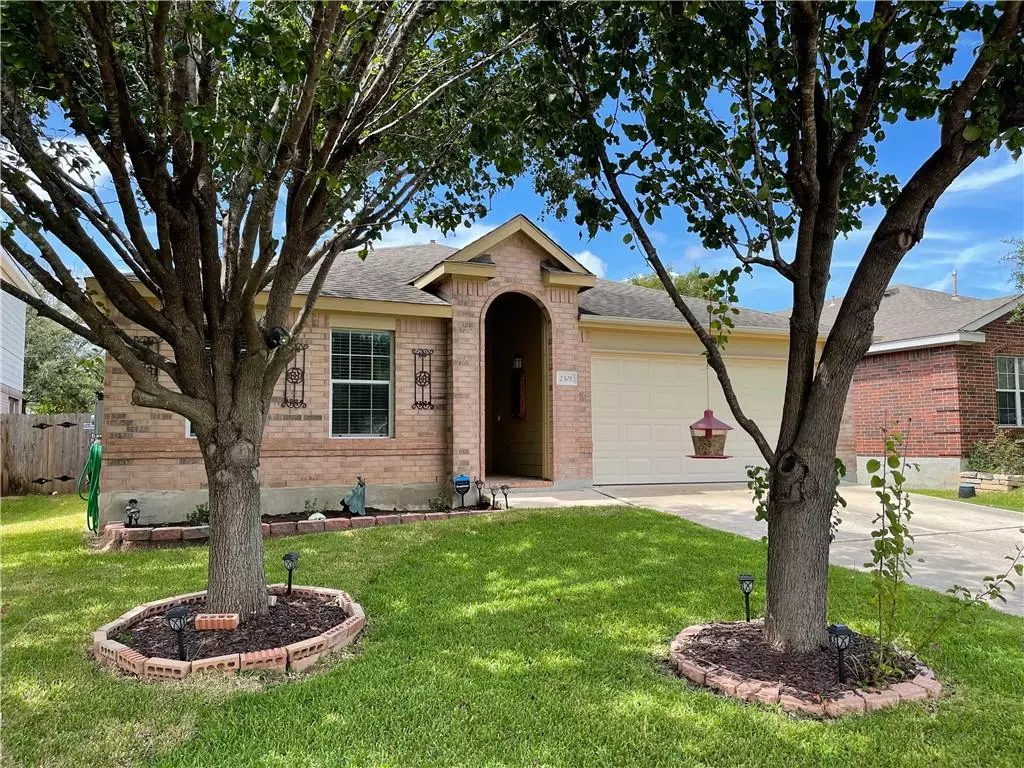$399,000
For more information regarding the value of a property, please contact us for a free consultation.
2301 Founder DR Cedar Park, TX 78613
3 Beds
2 Baths
1,808 SqFt
Key Details
Property Type Single Family Home
Sub Type Single Family Residence
Listing Status Sold
Purchase Type For Sale
Square Footage 1,808 sqft
Price per Sqft $241
Subdivision Heritage Park Sec 3
MLS Listing ID 5747463
Sold Date 10/21/21
Bedrooms 3
Full Baths 2
HOA Fees $29
Originating Board actris
Year Built 2003
Tax Year 2021
Lot Size 5,837 Sqft
Property Description
Beautifully remodeled single-story home in the heart of Cedar Park! This home has been very well cared for with a list of upgrades including (but not limited to) new HVAC, new water heater, landscaping front and back, wood look tile, countertops, and backsplash. The gorgeous open floor plan makes this home feel so much bigger than the square footage! The kitchen opens up to the family room with both a breakfast nook and formal dining area. The primary bedroom is spacious with a wall of windows letting in lots of natural light. Both bathrooms have been remodeled from the flooring to the fixtures. Soaker tub, separate shower, double vanity, and walk-in closet in the primary bathroom. The secondary bedrooms are spacious and filled with natural light. Enjoy the fall evenings on the oversized covered back patio. Storage shed conveys! Neighborhood amenities include a swimming pool, sport court, and playground! (Exclusions: tv mounts, curtains, and curtain rods, security cameras, and monitoring equipment).
Location
State TX
County Williamson
Rooms
Main Level Bedrooms 3
Interior
Interior Features Ceiling Fan(s), Multiple Dining Areas, Primary Bedroom on Main, Walk-In Closet(s)
Heating Central
Cooling Central Air
Flooring Carpet, Tile
Fireplaces Number 1
Fireplaces Type Gas
Fireplace Y
Appliance Dishwasher, Disposal, Gas Range, Microwave
Exterior
Exterior Feature None
Garage Spaces 2.0
Fence Wood
Pool None
Community Features Park, Picnic Area, Playground, Pool
Utilities Available Electricity Available, Natural Gas Available, Water Available
Waterfront No
Waterfront Description None
View None
Roof Type Shingle
Accessibility None
Porch Covered, Rear Porch
Total Parking Spaces 2
Private Pool No
Building
Lot Description Trees-Medium (20 Ft - 40 Ft)
Faces Northeast
Foundation Slab
Sewer Public Sewer
Water Public
Level or Stories One
Structure Type Brick
New Construction No
Schools
Elementary Schools Knowles
Middle Schools Running Brushy
High Schools Leander High
Others
HOA Fee Include Common Area Maintenance
Restrictions None
Ownership Fee-Simple
Acceptable Financing Cash, Conventional, FHA, VA Loan
Tax Rate 2.4499
Listing Terms Cash, Conventional, FHA, VA Loan
Special Listing Condition Standard
Read Less
Want to know what your home might be worth? Contact us for a FREE valuation!

Our team is ready to help you sell your home for the highest possible price ASAP
Bought with Casa Grande Realty


