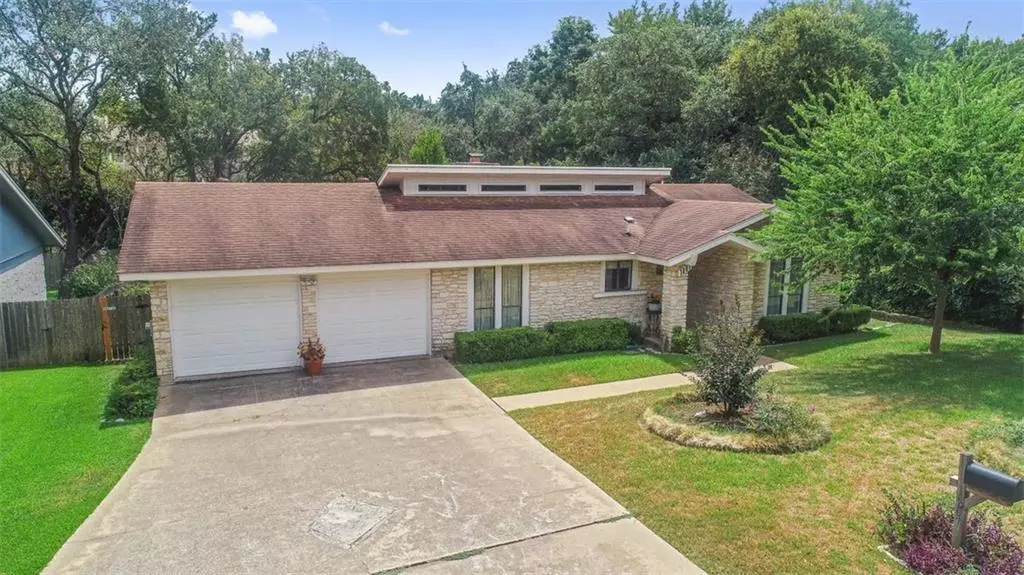$1,150,000
For more information regarding the value of a property, please contact us for a free consultation.
1807 Stoneridge RD Austin, TX 78746
3 Beds
2 Baths
1,798 SqFt
Key Details
Property Type Single Family Home
Sub Type Single Family Residence
Listing Status Sold
Purchase Type For Sale
Square Footage 1,798 sqft
Price per Sqft $578
Subdivision Countryside Sec 01
MLS Listing ID 4658436
Sold Date 11/18/21
Bedrooms 3
Full Baths 2
Originating Board actris
Year Built 1978
Annual Tax Amount $6,388
Tax Year 2021
Lot Size 9,757 Sqft
Lot Dimensions 80x123
Property Description
Perfect as a starter home, this three bed, 2 bath property is ready for your remodel! Built in 1978, This one-story home has a solid white stone exterior and sits on a .22 acre lot backing to a wet-weather creek. Inside, several windows and vaulted ceilings give the space an open and airy feeling. The kitchen and dining space are located directly off of the main living area. The home features a mother-in-law floor plan and a newly finished laundry room. The large backyard is nicely shaded with mature trees and is surrounded by lush greenery for added privacy. A well-maintained concrete slab porch wraps around the back of the home, accessible from the living room and primary bed. In a convenient location, this home is just 5 minutes from downtown, has close access to shopping and is situated within walking distance of Eanes ISD schools. Bring your contractors and designers, this home is ready for your personal touches!
Location
State TX
County Travis
Rooms
Main Level Bedrooms 3
Interior
Interior Features Two Primary Baths, Bar, Bookcases, Beamed Ceilings, Vaulted Ceiling(s), Laminate Counters, Double Vanity, Electric Dryer Hookup, Entrance Foyer, In-Law Floorplan, No Interior Steps, Open Floorplan, Pantry, Primary Bedroom on Main, Walk-In Closet(s), Washer Hookup
Heating Electric
Cooling Central Air, Electric
Flooring Carpet, Vinyl
Fireplaces Number 1
Fireplaces Type Family Room, Gas Log, Glass Doors
Fireplace Y
Appliance Dishwasher, Disposal, Electric Cooktop, Electric Range, Exhaust Fan, Microwave, Free-Standing Electric Oven, Refrigerator
Exterior
Exterior Feature Garden
Garage Spaces 2.0
Fence Fenced, Partial, Wood
Pool None
Community Features Cluster Mailbox
Utilities Available Electricity Connected, High Speed Internet, Water Connected
Waterfront Description Creek
View Creek/Stream
Roof Type Asbestos Shingle
Accessibility Central Living Area, Accessible Closets, Accessible Kitchen
Porch Front Porch, Patio, Screened
Total Parking Spaces 2
Private Pool No
Building
Lot Description Back Yard, Front Yard, Landscaped, Public Maintained Road, Trees-Medium (20 Ft - 40 Ft), Trees-Moderate
Faces Northeast
Foundation Slab
Sewer Public Sewer
Water Public
Level or Stories One
Structure Type Masonry – All Sides,Stone
New Construction No
Schools
Elementary Schools Cedar Creek (Eanes Isd)
Middle Schools Hill Country
High Schools Westlake
Others
Restrictions City Restrictions,Deed Restrictions,Zoning
Ownership Fee-Simple
Acceptable Financing Cash, Conventional
Tax Rate 2.24037
Listing Terms Cash, Conventional
Special Listing Condition Estate
Read Less
Want to know what your home might be worth? Contact us for a FREE valuation!

Our team is ready to help you sell your home for the highest possible price ASAP
Bought with JBGoodwin REALTORS WL


