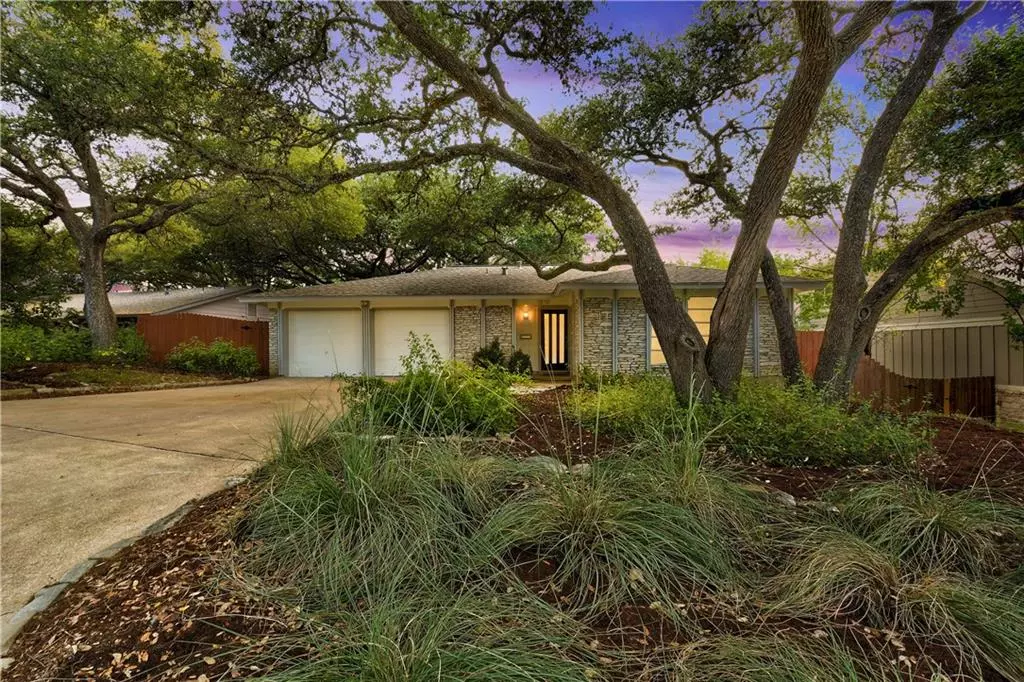$778,500
For more information regarding the value of a property, please contact us for a free consultation.
1810 Larchmont DR Austin, TX 78704
3 Beds
2 Baths
1,593 SqFt
Key Details
Property Type Single Family Home
Sub Type Single Family Residence
Listing Status Sold
Purchase Type For Sale
Square Footage 1,593 sqft
Price per Sqft $546
Subdivision Barton Oaks
MLS Listing ID 3446436
Sold Date 11/05/21
Bedrooms 3
Full Baths 2
Originating Board actris
Year Built 1967
Annual Tax Amount $7,810
Tax Year 2021
Lot Size 7,143 Sqft
Property Description
This mid-century modern gem will feel like “home" as soon as you walk through the new contemporary front door. This beautiful home boasts comfort at every turn: cozy living room with wood burning fireplace, spacious primary suite, tranquil outdoor living area, and so much more. Meticulous recent updates included hardwood floors, freshly painted (interior, exterior, cabinets, built-ins), kitchen appliances, Quartz kitchen, LED lights and more. Whether you want to unwind or entertain, head outside through new sliding doors to enjoy majestic trees canvasing the backyard. Ideally and conveniently located in 78704 with easy access to downtown, Barton Springs, Zilker Park, and the airport. Take a leisurely walk to enjoy neighborhood hotspots: restaurants, coffee shops, salons, etc. This beautifully updated home is move-in ready!
Location
State TX
County Travis
Rooms
Main Level Bedrooms 3
Interior
Interior Features Beamed Ceilings, Quartz Counters, Double Vanity, Primary Bedroom on Main, Recessed Lighting, Track Lighting, Walk-In Closet(s)
Heating Central
Cooling Central Air
Flooring Tile, Wood
Fireplaces Number 1
Fireplaces Type Living Room
Fireplace Y
Appliance Built-In Gas Range, Built-In Oven(s), Microwave
Exterior
Exterior Feature None
Fence Wood
Pool None
Community Features None
Utilities Available Above Ground, Natural Gas Connected, Sewer Connected, Water Connected
Waterfront Description None
View None
Roof Type Shingle
Accessibility None
Porch Patio
Total Parking Spaces 2
Private Pool No
Building
Lot Description Back Yard, City Lot, Front Yard, Landscaped
Faces Southwest
Foundation Slab
Sewer Public Sewer
Water Public
Level or Stories One
Structure Type Masonry – All Sides
New Construction No
Schools
Elementary Schools Zilker
Middle Schools O Henry
High Schools Austin
Others
Restrictions City Restrictions,Deed Restrictions
Ownership Fee-Simple
Acceptable Financing Cash, Conventional, Texas Vet, VA Loan
Tax Rate 2.22667
Listing Terms Cash, Conventional, Texas Vet, VA Loan
Special Listing Condition Estate
Read Less
Want to know what your home might be worth? Contact us for a FREE valuation!

Our team is ready to help you sell your home for the highest possible price ASAP
Bought with DEN Property Group

