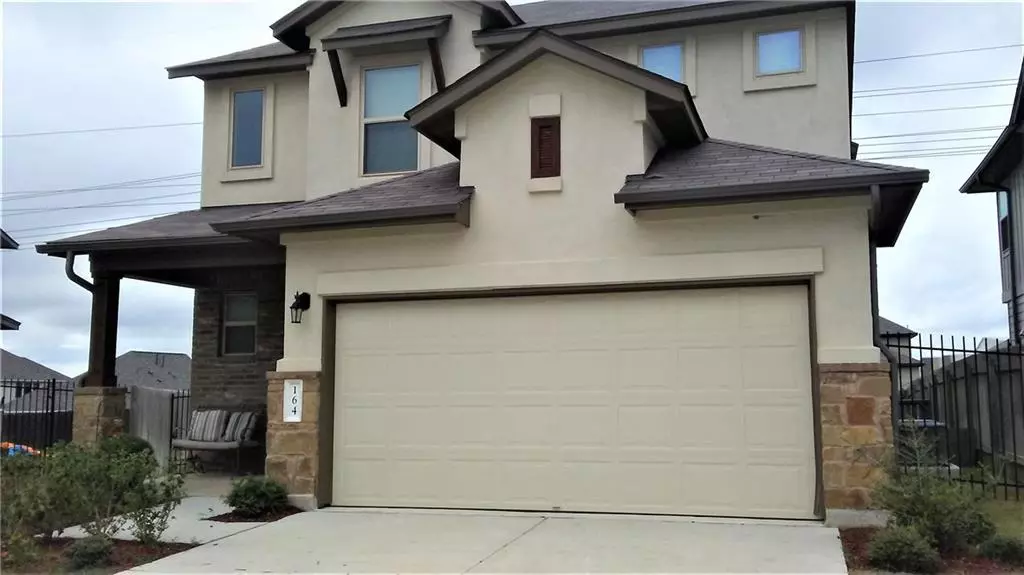$420,000
For more information regarding the value of a property, please contact us for a free consultation.
164 Shearwater LN Leander, TX 78641
4 Beds
3 Baths
2,146 SqFt
Key Details
Property Type Single Family Home
Sub Type Single Family Residence
Listing Status Sold
Purchase Type For Sale
Square Footage 2,146 sqft
Price per Sqft $191
Subdivision Larkspur
MLS Listing ID 7350136
Sold Date 11/17/21
Style 1st Floor Entry,Multi-level Floor Plan
Bedrooms 4
Full Baths 2
Half Baths 1
HOA Fees $60/mo
Originating Board actris
Year Built 2018
Tax Year 2021
Lot Size 5,140 Sqft
Property Description
Highly popular and conveniently located neighborhood in the booming city of Leander. Close to the Leander Railway, HEB, shopping and just a quick turn out of the neighborhood onto 183A. This is a beautiful move in ready 2 story open concept home with a welcoming covered front porch that was built by the present owners from the ground up in 2018. When you immediately enter this home it invites you into a large foyer that flows right into the open concept great room. The large kitchen is open into the dining/breakfast room and large living room for your family's entertainment and enjoyment. It features a large kitchen island with upgraded cabinets as well as beautiful granite countertops and stainless steel appliances.
Plenty of room for you to prepare those wonderful holiday meals. Laminate flooring flows throughout the first floor for easy maintenance. Upgraded doors were also installed throughout this lovely and inviting family home. Blinds are included on every window. There is a large 1/2 bath downstairs and secondary bath located upstairs between 2 of the bedrooms with a shower and tub combination. The primary suite is large enough for a king sized bed, has a walk-in closet, dual vanity sinks and an oversized step-in shower. The other 3 bedrooms are large enough for queen sized beds. Yes, this house does have 4 bedrooms! Relax and entertain and prepare those wonderful Texas Bar-B-Qs under the covered patio in the back that backs up to a greenbelt. The yard also includes a full automatic sprinkler system. The Larkspur Elementary school is conveniently located within walking distance. This great community with exceptional community amenities. Don't miss out on this beauty. Schedule a time to view it today and make it your own just in time to celebrate the holidays!
Location
State TX
County Williamson
Interior
Interior Features Breakfast Bar, Ceiling Fan(s), High Ceilings, Granite Counters, Electric Dryer Hookup, Gas Dryer Hookup, Eat-in Kitchen, Entrance Foyer, Kitchen Island, No Interior Steps, Open Floorplan, Pantry, Recessed Lighting, Walk-In Closet(s), Washer Hookup
Heating Central
Cooling Ceiling Fan(s), Central Air
Flooring Carpet, Laminate, Tile
Fireplaces Type None
Fireplace Y
Appliance Gas Range, Gas Oven
Exterior
Exterior Feature Gutters Partial, Private Yard
Garage Spaces 2.0
Fence Fenced, Privacy, Wrought Iron
Pool None
Community Features Clubhouse, Cluster Mailbox, Common Grounds, Conference/Meeting Room, Curbs, Fitness Center, Park, Playground, Pool, Sidewalks
Utilities Available Electricity Connected, Natural Gas Connected, Phone Connected, Sewer Connected, Water Connected
Waterfront Description None
View City
Roof Type Composition
Accessibility Accessible Bedroom, Accessible Closets, Accessible Doors, Accessible Entrance, Accessible Full Bath, Accessible Kitchen, Accessible Stairway, Accessible Washer/Dryer
Porch Covered, Front Porch, Rear Porch
Total Parking Spaces 4
Private Pool No
Building
Lot Description Back to Park/Greenbelt, Back Yard, Curbs, Front Yard, Interior Lot, Public Maintained Road, Sprinkler - Automatic
Faces East
Foundation Slab
Sewer Public Sewer
Water Public
Level or Stories Two
Structure Type Brick,HardiPlank Type,Masonry – Partial,Stucco
New Construction No
Schools
Elementary Schools Larkspur
Middle Schools Leander Middle
High Schools Glenn
Others
HOA Fee Include Common Area Maintenance
Restrictions Deed Restrictions
Ownership Fee-Simple
Acceptable Financing Cash, Conventional, FHA, VA Loan
Tax Rate 2.92622
Listing Terms Cash, Conventional, FHA, VA Loan
Special Listing Condition Standard
Read Less
Want to know what your home might be worth? Contact us for a FREE valuation!

Our team is ready to help you sell your home for the highest possible price ASAP
Bought with Paknia Real Estate Team LLC


