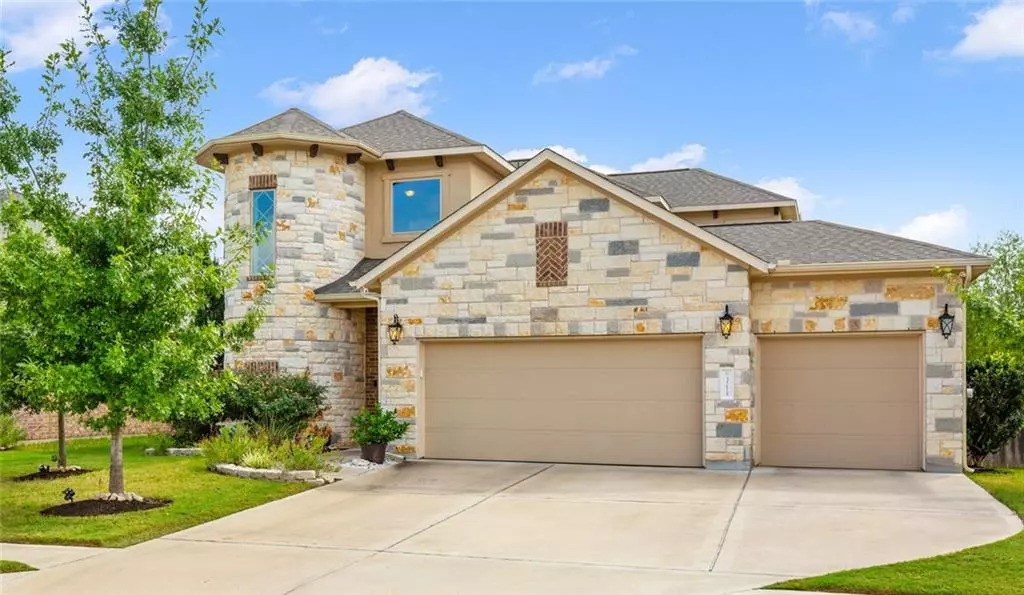$850,000
For more information regarding the value of a property, please contact us for a free consultation.
3214 Vaquero LN Cedar Park, TX 78641
4 Beds
4 Baths
3,452 SqFt
Key Details
Property Type Single Family Home
Sub Type Single Family Residence
Listing Status Sold
Purchase Type For Sale
Square Footage 3,452 sqft
Price per Sqft $254
Subdivision Caballo Ranch
MLS Listing ID 3956386
Sold Date 11/12/21
Bedrooms 4
Full Baths 3
Half Baths 1
HOA Fees $38/qua
Originating Board actris
Year Built 2015
Tax Year 2021
Lot Size 8,624 Sqft
Property Description
Stunning Home backing to Greenbelt and Brushy Creek in highly coveted Caballo Ranch! Sophisticated & modern this 3452sqft home was built for everyday living and entertaining. The flawless open concept floor plan starts at entry foyer and flows seamlessly to the family room. This grand space with high ceilings invites you in with the large double sliding glass doors that allows for lots of light and wonderful views of the back greenbelt. The wood-look tile throughout all main level compliments the white cabinetry and bold black granite countertops in the kitchen. In addition, this fabulous cooking area boasts large granite island, fun backsplash, stainless steel appliances, double oven and open concept to dining and family room. The dining space features custom paint and built in speakers and family room has floor to ceiling diagonal basketweave dark stone fireplace with tv mount. Main level also features a fun media room with auditorium style seating and office with double French doors and tray ceiling with wood look beams. The oversized owner's suite, off main area, has vaulted ceiling and windows looking out into greenbelt. The spa like master bath includes his/hers vanity, soaking tub, separate shower and additional expansive walk in closet. Follow the wood look flooring upstairs to loft area and find 3 more spacious bedrooms and 2 additional bathrooms. Finally, step out onto your own outdoor living/entertaining space with tiled patio complimented by tongue & groove vaulted ceilings, perfectly situated for enjoying the picturesque views! Spacious side yard and garden shed & 3 car garage finish the perfect home. All of this coupled with exemplary Leander ISD schools, easy access to shopping, dining, and close proximity to the Parmer Lane technology corridor. This home provides all the elements for relaxing, comfortable and easy-care living!
Location
State TX
County Williamson
Rooms
Main Level Bedrooms 1
Interior
Interior Features Bar, Breakfast Bar, Ceiling Fan(s), Beamed Ceilings, High Ceilings, Tray Ceiling(s), Vaulted Ceiling(s), Chandelier, Granite Counters, Crown Molding, Double Vanity, Eat-in Kitchen, Entrance Foyer, French Doors, Interior Steps, Kitchen Island, Multiple Living Areas, Open Floorplan, Pantry, Primary Bedroom on Main, Recessed Lighting, Soaking Tub, Sound System, Storage, Walk-In Closet(s), Washer Hookup, Wired for Data, Wired for Sound
Heating Central, Fireplace(s), Natural Gas
Cooling Ceiling Fan(s), Central Air
Flooring Carpet, Laminate, Tile
Fireplaces Number 1
Fireplaces Type Family Room, Glass Doors, Masonry
Fireplace Y
Appliance Built-In Gas Oven, Built-In Oven(s), Dishwasher, Disposal, Gas Cooktop, Microwave, Double Oven, Self Cleaning Oven, Stainless Steel Appliance(s), Washer/Dryer
Exterior
Exterior Feature Exterior Steps, Garden, Lighting, Pest Tubes in Walls, Private Entrance, Private Yard
Garage Spaces 3.0
Fence Back Yard, Gate, Wood, Wrought Iron
Pool None
Community Features Cluster Mailbox, Common Grounds, Dog Park, Pet Amenities, Playground, Pool, Street Lights, Walk/Bike/Hike/Jog Trail(s
Utilities Available Underground Utilities
Waterfront Description None
View Neighborhood, Park/Greenbelt, Trees/Woods
Roof Type Shingle
Accessibility None
Porch Covered, Front Porch, Patio, Porch, Terrace
Total Parking Spaces 8
Private Pool No
Building
Lot Description Back to Park/Greenbelt, Back Yard, Curbs, Front Yard, Landscaped, Sprinkler - In Rear, Sprinkler - Drip Only/Bubblers, Sprinkler - In Front, Sprinkler - In-ground, Sprinkler-Manual, Sprinkler - Side Yard, Trees-Moderate, Trees-Small (Under 20 Ft), Views
Faces Northwest
Foundation Concrete Perimeter, Slab
Sewer Public Sewer
Water Public
Level or Stories Two
Structure Type Brick,Stone
New Construction No
Schools
Elementary Schools Akin
Middle Schools Stiles
High Schools Vista Ridge
School District Leander Isd
Others
HOA Fee Include Common Area Maintenance
Restrictions Deed Restrictions
Ownership Fee-Simple
Acceptable Financing Cash, Conventional, VA Loan
Tax Rate 2.4499
Listing Terms Cash, Conventional, VA Loan
Special Listing Condition Standard
Read Less
Want to know what your home might be worth? Contact us for a FREE valuation!

Our team is ready to help you sell your home for the highest possible price ASAP
Bought with Dash Realty


