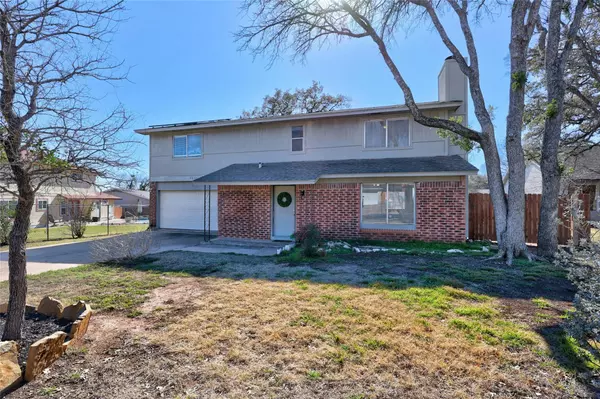3809 Eton LN Austin, TX 78727
4 Beds
3 Baths
1,896 SqFt
OPEN HOUSE
Sat Mar 01, 11:00am - 1:00pm
Sat Mar 01, 2:00pm - 4:00pm
Sun Mar 02, 1:00pm - 3:00pm
UPDATED:
02/28/2025 06:19 PM
Key Details
Property Type Single Family Home
Sub Type Single Family Residence
Listing Status Active
Purchase Type For Sale
Square Footage 1,896 sqft
Price per Sqft $271
Subdivision Milwood Sec 03
MLS Listing ID 4775479
Bedrooms 4
Full Baths 2
Half Baths 1
HOA Fees $15/ann
Originating Board actris
Year Built 1979
Annual Tax Amount $9,907
Tax Year 2024
Lot Size 9,683 Sqft
Property Sub-Type Single Family Residence
Property Description
As you enter, you'll be welcomed by the open living and dining areas, perfect for unwinding after a long day. The front window welcomes the morning sun and the back windows offer a gorgeous sunset view. The eat in kitchen, equipped with gas cooking, invites you to create culinary masterpieces while a quick step through the sliding door and your dining alfresco on the patio. Each bedroom on the second level features large windows and spacious closets, offering plenty of storage for your needs. Laundry is on the first level.
This home has been meticulously cared for, with numerous upgrades to ensure your comfort and peace of mind. A new HVAC system was installed in 2018. In 2023, replaced the water heater, electrical panel, box, updated electrical outlets, new manual garage door, blinds, overhead lights throughout, all new bathroom fixtures and new carpet in main living areas, bedrooms and stairs. In 2024, the chimney has been completely rebuilt, and part of the siding has been replaced, and the cedar fencing has been updated along the front and two sides, maintaining the home's exterior appeal. The two large oak trees in the back yard have been trimmed. Embrace sustainable living with fully paid-for solar panels, providing energy efficiency.
All information deemed reliable, but not guaranteed. Buyer due diligence to confirm all details as advertised.
Location
State TX
County Travis
Interior
Interior Features Two Primary Baths, Ceiling Fan(s), Laminate Counters, Multiple Dining Areas, Walk-In Closet(s)
Heating Central
Cooling Central Air
Flooring Carpet, Tile
Fireplaces Number 1
Fireplaces Type Gas, Living Room
Fireplace Y
Appliance Dishwasher, Exhaust Fan, Gas Range, Microwave, Free-Standing Refrigerator, Stainless Steel Appliance(s), Washer/Dryer
Exterior
Exterior Feature Lighting, See Remarks
Garage Spaces 2.0
Fence Back Yard, Fenced, Full
Pool None
Community Features Park
Utilities Available Natural Gas Connected, Solar, Underground Utilities
Waterfront Description None
View See Remarks
Roof Type Shingle
Accessibility Central Living Area
Porch Covered, Front Porch, Patio
Total Parking Spaces 4
Private Pool No
Building
Lot Description Back Yard, Few Trees, Front Yard, Level
Faces East
Foundation Slab
Sewer Public Sewer
Water Public
Level or Stories Two
Structure Type Brick,HardiPlank Type
New Construction No
Schools
Elementary Schools Summitt
Middle Schools Murchison
High Schools Anderson
School District Austin Isd
Others
HOA Fee Include See Remarks
Restrictions Deed Restrictions
Ownership Fee-Simple
Acceptable Financing Cash, Conventional, FHA
Tax Rate 1.809
Listing Terms Cash, Conventional, FHA
Special Listing Condition Standard
Virtual Tour https://my.homediary.com/478952





