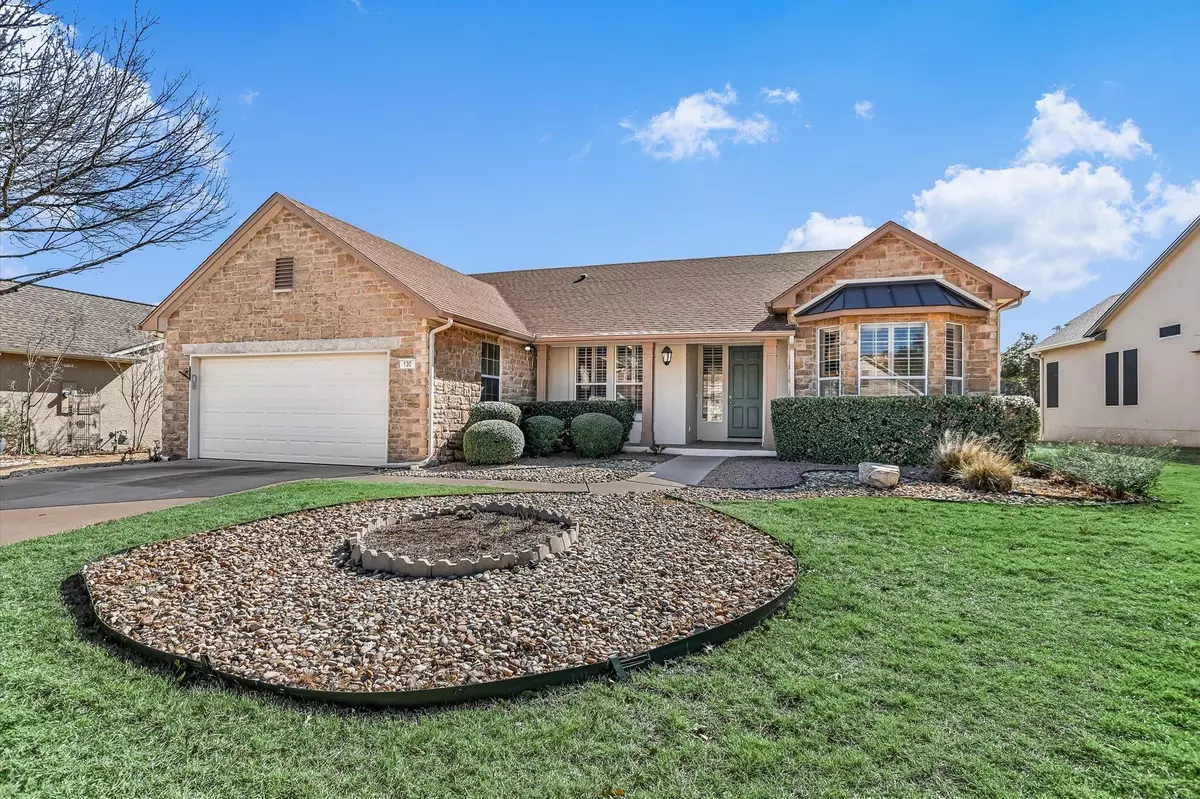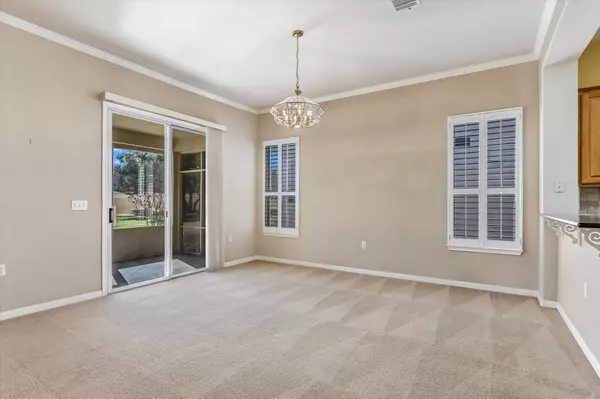130 Crepe Myrtle LN Georgetown, TX 78633
2 Beds
2 Baths
1,915 SqFt
UPDATED:
02/28/2025 04:33 AM
Key Details
Property Type Single Family Home
Sub Type Single Family Residence
Listing Status Active
Purchase Type For Sale
Square Footage 1,915 sqft
Price per Sqft $260
Subdivision Sun City Georgetown Neighborhood 07
MLS Listing ID 5779106
Bedrooms 2
Full Baths 2
HOA Fees $1,675/ann
Originating Board actris
Year Built 1997
Annual Tax Amount $8,316
Tax Year 2024
Lot Size 8,611 Sqft
Lot Dimensions 75 x110
Property Sub-Type Single Family Residence
Property Description
Location
State TX
County Williamson
Rooms
Main Level Bedrooms 2
Interior
Interior Features Bookcases, Breakfast Bar, Built-in Features, High Ceilings, Granite Counters, Crown Molding, Double Vanity, Kitchen Island, Multiple Dining Areas, No Interior Steps
Heating Central, Natural Gas
Cooling Central Air
Flooring Carpet, Tile, Wood
Fireplaces Number 1
Fireplaces Type Family Room, Gas Log
Fireplace Y
Appliance Built-In Electric Oven, Dishwasher, Disposal, Electric Cooktop, Microwave, Water Heater
Exterior
Exterior Feature Gutters Full
Garage Spaces 2.0
Fence None
Pool None
Community Features Business Center, Clubhouse, Common Grounds, Conference/Meeting Room, Electronic Payments, Fitness Center, Game/Rec Rm, Golf, Tennis Court(s), Underground Utilities, Trail(s)
Utilities Available Cable Available, Electricity Available, Natural Gas Available, Sewer Connected
Waterfront Description None
View Golf Course, Panoramic
Roof Type Composition,Shingle
Accessibility Hand Rails
Porch Covered, Enclosed, Front Porch, Patio, Screened
Total Parking Spaces 2
Private Pool No
Building
Lot Description Backs To Golf Course, Level, Sprinkler - Automatic
Faces North
Foundation Slab
Sewer Public Sewer
Water Public
Level or Stories One
Structure Type Stone Veneer
New Construction No
Schools
Elementary Schools Na_Sun_City
Middle Schools Na_Sun_City
High Schools Jarrell
School District Jarrell Isd
Others
HOA Fee Include Common Area Maintenance
Restrictions Adult 55+
Ownership Fee-Simple
Acceptable Financing Cash, Conventional, FHA, VA Loan
Tax Rate 1.79
Listing Terms Cash, Conventional, FHA, VA Loan
Special Listing Condition Standard





