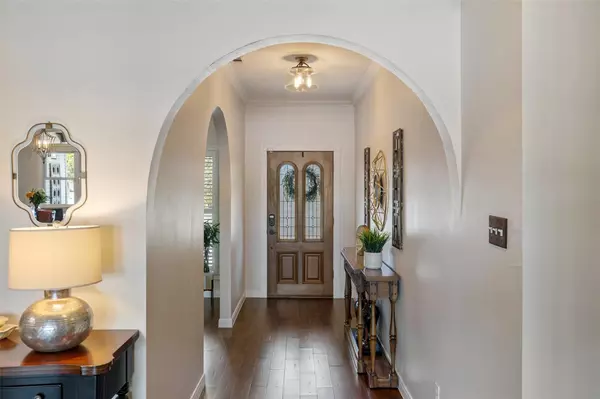18 Longwood RD Austin, TX 78737
3 Beds
3 Baths
2,804 SqFt
OPEN HOUSE
Sat Mar 01, 12:00pm - 2:00pm
UPDATED:
02/26/2025 11:32 PM
Key Details
Property Type Single Family Home
Sub Type Single Family Residence
Listing Status Active
Purchase Type For Sale
Square Footage 2,804 sqft
Price per Sqft $347
Subdivision Heritage Oaks Sec 2-B
MLS Listing ID 2201597
Style 1st Floor Entry,Single level Floor Plan
Bedrooms 3
Full Baths 2
Half Baths 1
HOA Fees $79/ann
Originating Board actris
Year Built 1992
Annual Tax Amount $10,086
Tax Year 2024
Lot Size 2.199 Acres
Property Sub-Type Single Family Residence
Property Description
Location
State TX
County Hays
Rooms
Main Level Bedrooms 3
Interior
Interior Features Bookcases, Breakfast Bar, High Ceilings, Crown Molding, Entrance Foyer, French Doors, In-Law Floorplan, Multiple Dining Areas, Multiple Living Areas, Primary Bedroom on Main, Walk-In Closet(s)
Heating Central, Electric
Cooling Central Air
Flooring Carpet, Tile, Wood
Fireplaces Number 1
Fireplaces Type Living Room
Fireplace Y
Appliance Built-In Oven(s), Dishwasher, Disposal, Electric Cooktop, Microwave, Oven, Electric Water Heater, Wine Refrigerator
Exterior
Exterior Feature Private Yard
Garage Spaces 2.0
Fence Wood, Wrought Iron
Pool In Ground, Pool/Spa Combo
Community Features Common Grounds, Equestrian Community
Utilities Available Electricity Available, Phone Connected
Waterfront Description None
View Hill Country, Trees/Woods
Roof Type Metal
Accessibility None
Porch Covered, Deck, Patio, Porch
Total Parking Spaces 20
Private Pool Yes
Building
Lot Description Public Maintained Road, Trees-Heavy, Many Trees, Trees-Medium (20 Ft - 40 Ft), Trees-Small (Under 20 Ft), See Remarks
Faces West
Foundation Slab
Sewer Septic Tank
Water Well
Level or Stories One
Structure Type Masonry – Partial
New Construction No
Schools
Elementary Schools Dripping Springs
Middle Schools Dripping Springs Middle
High Schools Dripping Springs
School District Dripping Springs Isd
Others
HOA Fee Include Common Area Maintenance
Restrictions None
Ownership Fee-Simple
Acceptable Financing Cash, Conventional, VA Loan
Tax Rate 1.5
Listing Terms Cash, Conventional, VA Loan
Special Listing Condition Standard





