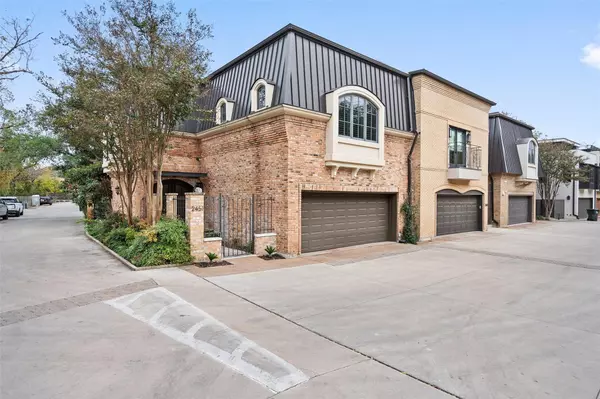2451 Westlake DR Austin, TX 78746
2 Beds
4 Baths
2,319 SqFt
UPDATED:
02/20/2025 10:04 AM
Key Details
Property Type Condo
Sub Type Condominium
Listing Status Active
Purchase Type For Sale
Square Footage 2,319 sqft
Price per Sqft $1,032
Subdivision Orleans Harbor Condo Amd
MLS Listing ID 8017914
Style 1st Floor Entry,End Unit
Bedrooms 2
Full Baths 2
Half Baths 2
HOA Fees $625/mo
Originating Board actris
Year Built 1977
Tax Year 2023
Lot Size 4,356 Sqft
Property Sub-Type Condominium
Property Description
Location
State TX
County Travis
Rooms
Main Level Bedrooms 1
Interior
Interior Features Two Primary Suties, Built-in Features, Ceiling Fan(s), High Ceilings, Quartz Counters, Double Vanity, Electric Dryer Hookup, Entrance Foyer, French Doors, Interior Steps, Multiple Living Areas, Walk-In Closet(s), Washer Hookup, Wet Bar, Wired for Sound
Heating Central, Electric
Cooling Central Air, Electric
Flooring Stone, Wood
Fireplaces Number 1
Fireplaces Type Living Room, Wood Burning
Fireplace Y
Appliance Dishwasher, Disposal, Electric Cooktop, Exhaust Fan, Microwave, Oven, Refrigerator, Stainless Steel Appliance(s), Water Heater, Wine Refrigerator
Exterior
Exterior Feature Balcony, Boat Lift, Boat Slip, Gutters Full, See Remarks
Garage Spaces 2.0
Fence Fenced, Wrought Iron
Pool None
Community Features Common Grounds, Gated, Lake, Picnic Area, Pool
Utilities Available Electricity Available, Other
Waterfront Description Lake Front
View Lake, River
Roof Type Membrane,Metal
Accessibility None
Porch Covered, Patio
Total Parking Spaces 2
Private Pool No
Building
Lot Description Sprinkler - Automatic, Trees-Medium (20 Ft - 40 Ft), See Remarks
Faces West
Foundation Slab
Sewer Public Sewer
Water Public
Level or Stories Two
Structure Type Brick,Masonry – Partial
New Construction No
Schools
Elementary Schools Bridge Point
Middle Schools Hill Country
High Schools Westlake
School District Eanes Isd
Others
HOA Fee Include Common Area Maintenance,Sewer,Trash,Water
Restrictions None
Ownership Common
Acceptable Financing Cash, Conventional
Tax Rate 1.604866
Listing Terms Cash, Conventional
Special Listing Condition Standard
Virtual Tour https://sites.jpmrealestatephotography.com/2451westlakedr/?mls





