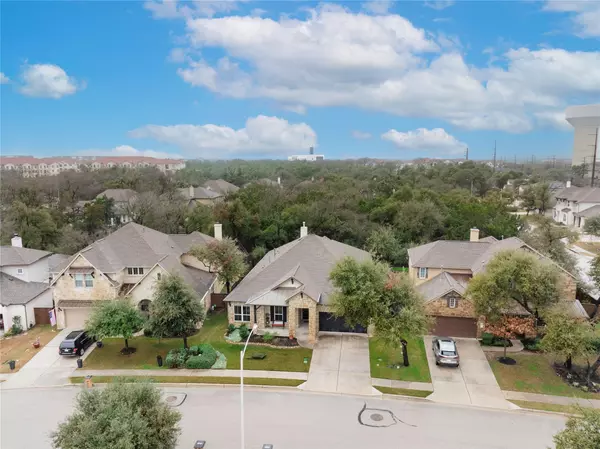14309 Genesee TRL Austin, TX 78717
4 Beds
3 Baths
3,035 SqFt
UPDATED:
02/18/2025 11:09 PM
Key Details
Property Type Single Family Home
Sub Type Single Family Residence
Listing Status Active
Purchase Type For Sale
Square Footage 3,035 sqft
Price per Sqft $286
Subdivision Avery Station Sec Ia Ph 1
MLS Listing ID 8144835
Bedrooms 4
Full Baths 2
Half Baths 1
HOA Fees $165/qua
Originating Board actris
Year Built 2013
Annual Tax Amount $11,854
Tax Year 2024
Lot Size 7,884 Sqft
Property Sub-Type Single Family Residence
Property Description
Highlights include:
A spacious primary suite with a large walk-in closet and en-suite bath for ultimate relaxation.
An open-concept living area featuring a cozy fireplace and oversized windows that frame the beautiful greenbelt views.
A gourmet kitchen with granite countertops, stainless steel appliances, and a center island with a breakfast bar—perfect for casual meals or hosting guests.
A formal dining room designed for memorable gatherings.
A dedicated office space, making remote work effortless.
An amazing sunroom with abundant natural light and additional storage, offering a versatile space to unwind.
A private backyard retreat with a patio and mature landscaping, ideal for outdoor relaxation and entertaining.
An attached 2-car garage for added convenience with epoxy floors.
Prime Location Perks:
Tucked away in a peaceful setting yet minutes from top-rated schools, parks, shopping, and dining.
Easy access to major highways for a smooth commute.
This home is a true gem for anyone seeking space, comfort, and a picturesque setting. Don't miss out—schedule your private showing today!
Location
State TX
County Williamson
Rooms
Main Level Bedrooms 4
Interior
Interior Features Bookcases, Built-in Features, Coffered Ceiling(s), Chandelier, Multiple Dining Areas, Open Floorplan, Pantry, Walk-In Closet(s)
Heating Electric, Fireplace Insert
Cooling Ceiling Fan(s), Central Air
Flooring Carpet, Tile, Wood
Fireplaces Number 1
Fireplaces Type Gas, Living Room
Fireplace Y
Appliance Cooktop, Dishwasher, Disposal, Dryer, Gas Cooktop, Microwave, Oven, Refrigerator, Washer
Exterior
Exterior Feature Garden, Gutters Full, Private Yard
Garage Spaces 2.0
Fence Back Yard, Fenced, Full, Wood, Wrought Iron
Pool None
Community Features Clubhouse, Playground, Pool
Utilities Available Electricity Connected, Natural Gas Connected, Water Connected
Waterfront Description None
View Trees/Woods
Roof Type Shingle
Accessibility None
Porch Covered, Front Porch
Total Parking Spaces 4
Private Pool No
Building
Lot Description Back to Park/Greenbelt, Back Yard, Private, Sprinkler - In Rear, Sprinkler - In Front
Faces Northeast
Foundation Slab
Sewer Public Sewer
Water Public
Level or Stories One
Structure Type Stone
New Construction No
Schools
Elementary Schools Purple Sage
Middle Schools Pearson Ranch
High Schools Mcneil
School District Round Rock Isd
Others
HOA Fee Include Common Area Maintenance
Restrictions Deed Restrictions
Ownership Fee-Simple
Acceptable Financing Cash, Conventional, FHA
Tax Rate 2.07688
Listing Terms Cash, Conventional, FHA
Special Listing Condition Standard
Virtual Tour https://atxrealestate.my.canva.site/14309unbranded





