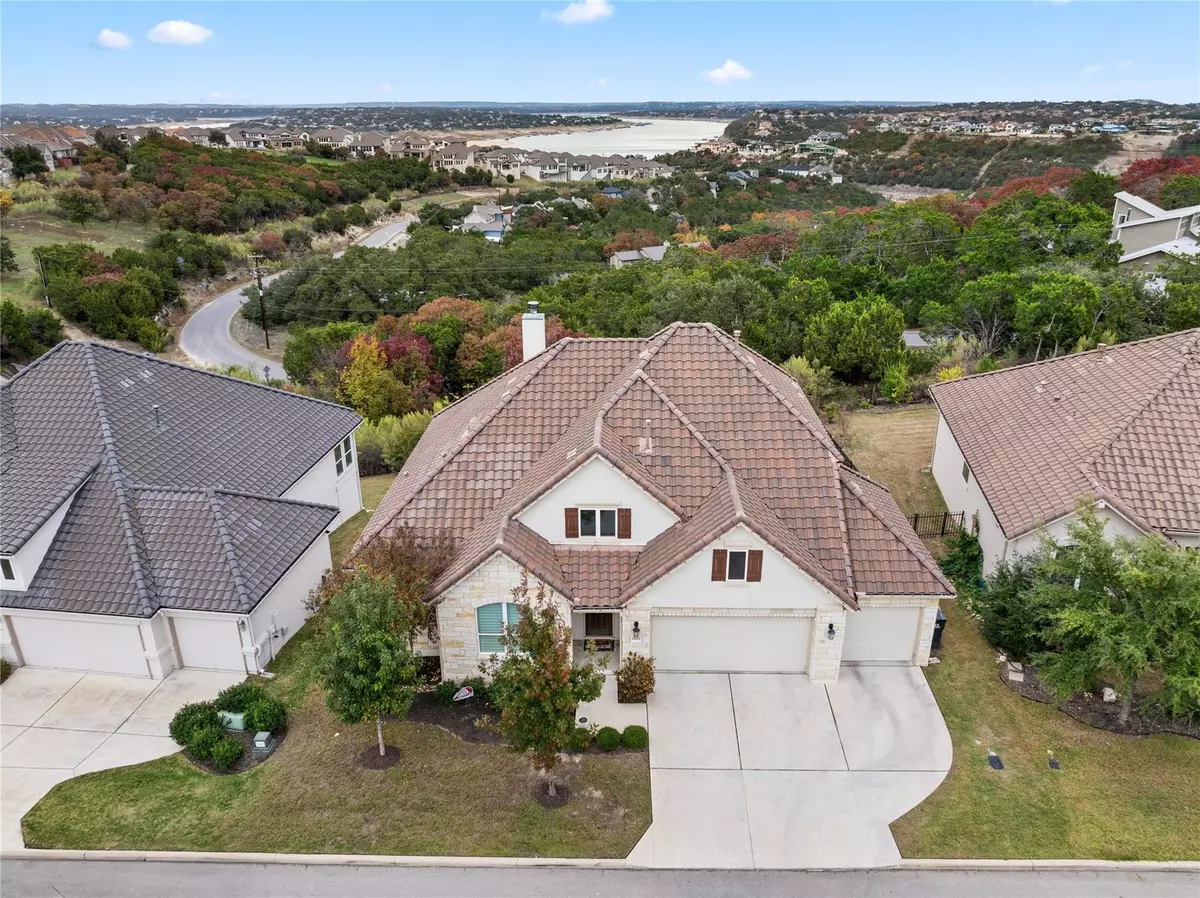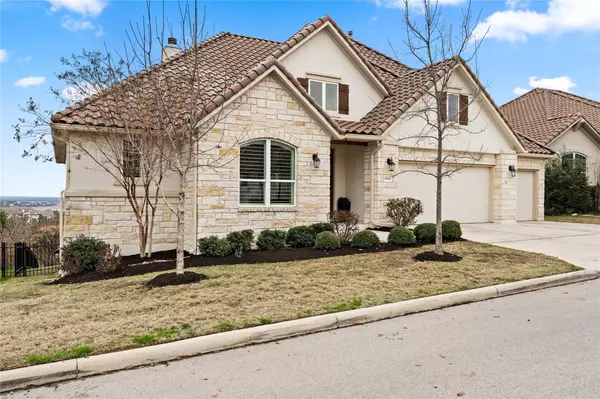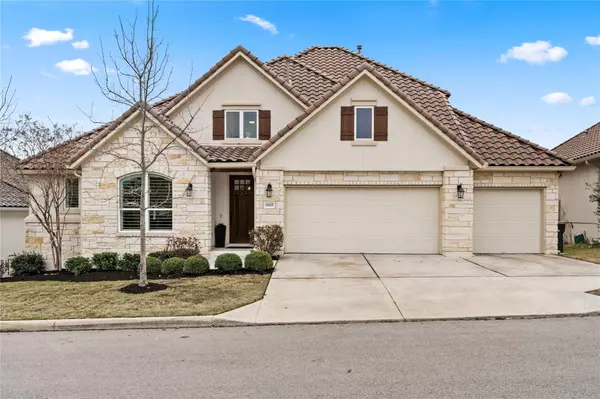19615 Summit Glory TRL #112 Spicewood, TX 78669
4 Beds
3 Baths
2,513 SqFt
UPDATED:
02/19/2025 06:06 PM
Key Details
Property Type Single Family Home
Sub Type Single Family Residence
Listing Status Active Under Contract
Purchase Type For Sale
Square Footage 2,513 sqft
Price per Sqft $292
Subdivision Summit At Lake Travis Resident
MLS Listing ID 4674505
Style 1st Floor Entry
Bedrooms 4
Full Baths 2
Half Baths 1
HOA Fees $435/qua
Originating Board actris
Year Built 2018
Annual Tax Amount $7,858
Tax Year 2024
Lot Size 0.437 Acres
Property Sub-Type Single Family Residence
Property Description
Spa-like primary suite with BIG lake views and a spacious bathroom with separate shower and deep soaking tub. Elegant downstairs office or guest space, plus two additional large bedrooms upstairs and a fantastic media/game room to enjoy enhanced panoramic vistas and fun with loved ones.
Covered patio and additional zero maintenance modern deck is ideal for relaxing at the beginning or end of the day, as you enjoy looking out over the lake. Expansive three-car garage with a bump out for a workbench or additional storage. Located in a neighborhood with top-rated schools and a low tax rate of just 1.6%, this home is a rare find. Don't miss the opportunity to make this exceptional property your new home!
Location
State TX
County Travis
Rooms
Main Level Bedrooms 2
Interior
Interior Features Built-in Features, Ceiling Fan(s), High Ceilings, Stone Counters, Double Vanity, Electric Dryer Hookup, Eat-in Kitchen, Entrance Foyer, Kitchen Island, Multiple Dining Areas, Multiple Living Areas, Open Floorplan, Pantry, Primary Bedroom on Main, Recessed Lighting, Smart Home, Smart Thermostat, Soaking Tub, Storage, Walk-In Closet(s), Washer Hookup, Wired for Data
Heating Central, Fireplace(s), Propane
Cooling Ceiling Fan(s), Central Air, Electric
Flooring Carpet, Tile, Wood
Fireplaces Number 1
Fireplaces Type Family Room, Gas Starter, Raised Hearth, Stone, Wood Burning
Fireplace Y
Appliance Built-In Electric Oven, Cooktop, Dishwasher, Disposal, ENERGY STAR Qualified Appliances, Gas Cooktop, Microwave, RNGHD, Self Cleaning Oven, Stainless Steel Appliance(s), Electric Water Heater, Water Purifier
Exterior
Exterior Feature Gutters Full, Lighting, Pest Tubes in Walls, Private Yard
Garage Spaces 3.0
Fence Wrought Iron
Pool None
Community Features Cluster Mailbox
Utilities Available Electricity Connected, Sewer Connected, Water Connected
Waterfront Description None
View Hill Country, Lake, Panoramic, Park/Greenbelt, Trees/Woods, Water
Roof Type Tile
Accessibility None
Porch Covered, Deck, Patio
Total Parking Spaces 6
Private Pool No
Building
Lot Description Back to Park/Greenbelt, Back Yard, Cleared, Front Yard, Landscaped, Sprinkler - Automatic, Sprinkler - In Rear, Sprinkler - In Front, Sprinkler - In-ground, Sprinkler - Side Yard, Trees-Moderate, Trees-Small (Under 20 Ft), Views
Faces West
Foundation Slab
Sewer Septic Shared
Water Public
Level or Stories Two
Structure Type Masonry – All Sides,Stucco
New Construction No
Schools
Elementary Schools Rough Hollow
Middle Schools Lake Travis
High Schools Lake Travis
School District Lake Travis Isd
Others
HOA Fee Include Landscaping,Maintenance Grounds,Sewer
Restrictions Covenant,Deed Restrictions
Ownership Common
Acceptable Financing Cash, Conventional, FHA, VA Loan
Tax Rate 1.601
Listing Terms Cash, Conventional, FHA, VA Loan
Special Listing Condition Standard
Virtual Tour https://www.propertypanorama.com/instaview/aus/4674505





