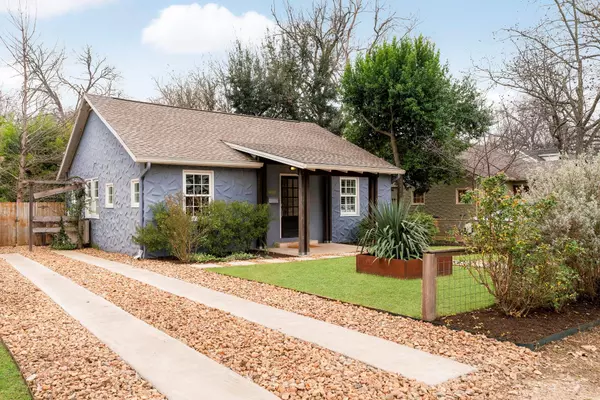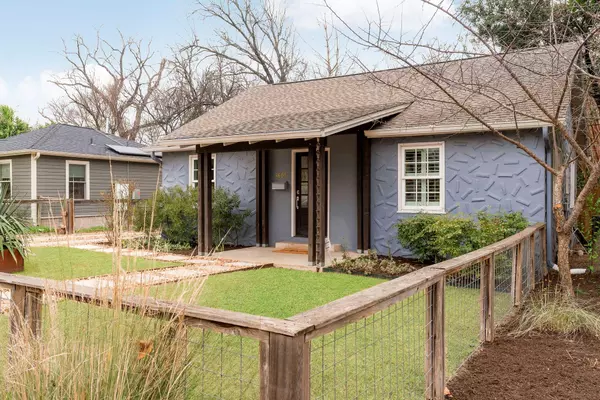4607 Avenue D Austin, TX 78751
2 Beds
1 Bath
1,099 SqFt
UPDATED:
02/15/2025 11:03 PM
Key Details
Property Type Single Family Home
Sub Type Single Family Residence
Listing Status Active Under Contract
Purchase Type For Sale
Square Footage 1,099 sqft
Price per Sqft $545
Subdivision Hyde Park
MLS Listing ID 8481041
Style Single level Floor Plan
Bedrooms 2
Full Baths 1
Originating Board actris
Year Built 1946
Annual Tax Amount $12,022
Tax Year 2024
Lot Size 6,838 Sqft
Property Sub-Type Single Family Residence
Property Description
Location
State TX
County Travis
Rooms
Main Level Bedrooms 2
Interior
Interior Features Bookcases, Built-in Features, Ceiling Fan(s), Granite Counters, High Speed Internet, No Interior Steps, Primary Bedroom on Main, Smart Thermostat, Stackable W/D Connections, Storage
Heating Central, Heat Pump, Natural Gas
Cooling Ceiling Fan(s), Central Air
Flooring Tile, Wood
Fireplaces Number 1
Fireplaces Type Decorative, See Remarks
Fireplace Y
Appliance Dishwasher, Disposal, ENERGY STAR Qualified Appliances, ENERGY STAR Qualified Dishwasher, Exhaust Fan, Gas Range, Microwave, Stainless Steel Appliance(s), Washer/Dryer Stacked
Exterior
Exterior Feature See Remarks
Fence Back Yard, Fenced
Pool None
Community Features Google Fiber, High Speed Internet
Utilities Available Electricity Connected, High Speed Internet, Sewer Connected, Water Connected
Waterfront Description None
View Neighborhood
Roof Type Composition,Metal,Mixed
Accessibility None
Porch Covered, Front Porch, Rear Porch
Total Parking Spaces 2
Private Pool No
Building
Lot Description Back Yard, Front Yard, Landscaped, Native Plants, Trees-Large (Over 40 Ft), Trees-Medium (20 Ft - 40 Ft), Xeriscape
Faces West
Foundation Pillar/Post/Pier
Sewer Public Sewer
Water Public
Level or Stories One
Structure Type Frame
New Construction No
Schools
Elementary Schools Lee
Middle Schools Kealing
High Schools Mccallum
School District Austin Isd
Others
Restrictions Deed Restrictions
Ownership Fee-Simple
Acceptable Financing Cash, Conventional, FHA, VA Loan
Tax Rate 1.981814
Listing Terms Cash, Conventional, FHA, VA Loan
Special Listing Condition Standard
Virtual Tour https://my.homediary.com/u/477262





