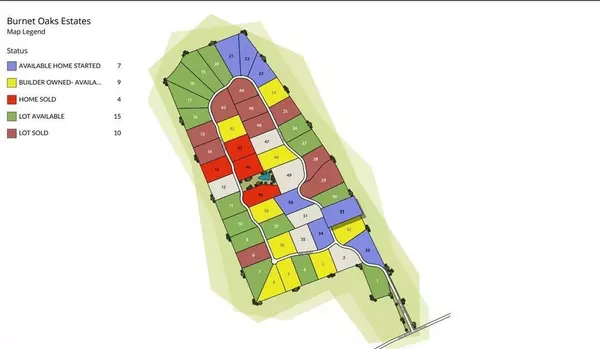Tract 31 Burnet Oaks DR Burnet, TX 78622
3 Beds
4 Baths
3,051 SqFt
UPDATED:
02/12/2025 10:02 AM
Key Details
Property Type Single Family Home
Sub Type Single Family Residence
Listing Status Active
Purchase Type For Sale
Square Footage 3,051 sqft
Price per Sqft $389
Subdivision Burnet Oaks Estates
MLS Listing ID 6478249
Bedrooms 3
Full Baths 3
Half Baths 1
HOA Fees $500/ann
Originating Board actris
Year Built 2025
Tax Year 2025
Lot Size 5.000 Acres
Property Sub-Type Single Family Residence
Property Description
Location
State TX
County Burnet
Rooms
Main Level Bedrooms 3
Interior
Interior Features Ceiling Fan(s), Granite Counters, Crown Molding, Open Floorplan, Primary Bedroom on Main, Recessed Lighting, Soaking Tub, Walk-In Closet(s)
Heating Central, ENERGY STAR Qualified Equipment
Cooling Ceiling Fan(s), Central Air, ENERGY STAR Qualified Equipment
Flooring Wood
Fireplaces Number 1
Fireplaces Type Living Room
Fireplace Y
Appliance Electric Cooktop, Microwave
Exterior
Exterior Feature None
Garage Spaces 3.0
Fence None
Pool None
Community Features Cluster Mailbox, Lake, Picnic Area
Utilities Available Electricity Connected, Propane
Waterfront Description None
View Hill Country
Roof Type Composition
Accessibility FullyAccessible
Porch Covered
Total Parking Spaces 3
Private Pool No
Building
Lot Description Back Yard, Front Yard, Level, Private Maintained Road, Many Trees, Views
Faces West
Foundation Slab
Sewer Septic Tank
Water Well
Level or Stories One
Structure Type Stone,Stucco
New Construction Yes
Schools
Elementary Schools Shady Grove
Middle Schools Burnet (Burnet Isd)
High Schools Burnet
School District Burnet Cisd
Others
HOA Fee Include Common Area Maintenance
Restrictions Deed Restrictions
Ownership Fee-Simple
Acceptable Financing Cash, Conventional
Tax Rate 1.329
Listing Terms Cash, Conventional
Special Listing Condition Standard





