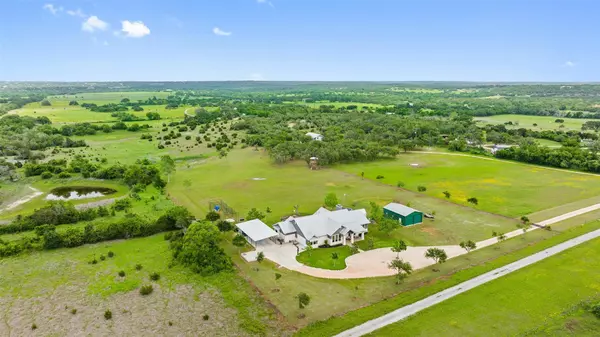420 Elder Hill RD #B Driftwood, TX 78619
3 Beds
3 Baths
2,728 SqFt
UPDATED:
02/08/2025 10:11 PM
Key Details
Property Type Single Family Home
Sub Type Single Family Residence
Listing Status Active
Purchase Type For Sale
Square Footage 2,728 sqft
Price per Sqft $494
Subdivision Driftwood Heights
MLS Listing ID 7405373
Bedrooms 3
Full Baths 2
Half Baths 1
Originating Board actris
Year Built 2012
Annual Tax Amount $6,741
Tax Year 2023
Lot Size 5.270 Acres
Property Description
Built in 2012, the home boasts wood cathedral ceilings and ample interior storage. The property is equipped with an exterior storage building, and a covered area, catering to a variety of lifestyle needs.
Enjoy close proximity to local attractions such as wineries, breweries, the renowned Salt Lick BBQ, Trattoria Lisina, and Hays City Store. While offering a tranquil country setting, the property remains conveniently near modern amenities, with an HEB grocery store and numerous new restaurants and shopping options just minutes away in Dripping Springs. The location also provides easy access to Mopac, Buda, and Wimberley, blending rural charm with urban convenience.
This retreat is perfect for those seeking a peaceful lifestyle without sacrificing accessibility to city amenities.
Location
State TX
County Hays
Rooms
Main Level Bedrooms 3
Interior
Interior Features Ceiling Fan(s), High Ceilings, Vaulted Ceiling(s), Granite Counters, Kitchen Island, Multiple Dining Areas, Primary Bedroom on Main
Heating Central, Propane
Cooling Central Air
Flooring Concrete
Fireplaces Number 2
Fireplaces Type Family Room
Fireplace Y
Appliance Built-In Oven(s), Dishwasher, Disposal, Gas Cooktop, Microwave, Vented Exhaust Fan
Exterior
Exterior Feature No Exterior Steps
Garage Spaces 2.0
Fence Fenced, Full, Gate
Pool In Ground
Community Features None
Utilities Available Cable Connected, Electricity Connected, Propane
Waterfront Description None
View Hill Country, Pasture
Roof Type Metal
Accessibility None
Porch Covered, Front Porch
Total Parking Spaces 4
Private Pool Yes
Building
Lot Description Back Yard, Level
Faces East
Foundation Slab
Sewer Aerobic Septic
Water Well
Level or Stories One
Structure Type Cement Siding,Stone
New Construction No
Schools
Elementary Schools Walnut Springs
Middle Schools Dripping Springs Middle
High Schools Dripping Springs
School District Dripping Springs Isd
Others
Restrictions None
Ownership Fee-Simple
Acceptable Financing Cash, Conventional, FHA, VA Loan
Tax Rate 1.7
Listing Terms Cash, Conventional, FHA, VA Loan
Special Listing Condition Standard





