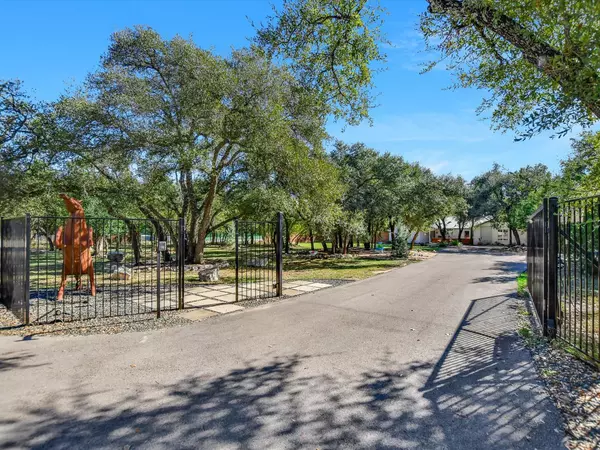600 Cedar Park DR Cedar Park, TX 78613
5 Beds
3 Baths
2,276 SqFt
UPDATED:
01/24/2025 03:15 PM
Key Details
Property Type Single Family Home
Sub Type Single Family Residence
Listing Status Active
Purchase Type For Sale
Square Footage 2,276 sqft
Price per Sqft $482
Subdivision Cedar Park Ranchettes Unit 3
MLS Listing ID 9780698
Bedrooms 5
Full Baths 2
Half Baths 1
Originating Board actris
Year Built 1970
Annual Tax Amount $12,650
Tax Year 2024
Lot Size 1.595 Acres
Property Description
Once inside, you'll be captivated by the peaceful ambiance and high-end finishes throughout. The home's interior boasts walnut pass-throughs, a cozy coffee nook, and impressive architectural details such as extensive moldings, marble and wood floors, and custom Restoration Hardware hardware and sconces. Every space feels luxurious, from the spacious, elegantly designed kitchen with quartz counters and backsplash to the enormous pantry, complete with an additional refrigerator and abundant storage.
The master suite is a true retreat, overlooking the sparkling pool and featuring a high-end closet system that's sure to impress. Charming details like chair rails, hexagonal tiles, and a clawfoot tub add character and warmth throughout the home. Nearly every closet—except the master—has been thoughtfully organized with Elfa systems for maximum efficiency.
Step outside to your private sanctuary. The property offers an oasis of relaxation, including a fenced vegetable and flower garden, a peaceful fountain, a cozy fire pit, a large field, and a forested area for ultimate seclusion. The showstopper is the breathtaking covered porch with a fireplace and motorized screens, perfect for enjoying the outdoors year-round in comfort.
Whether you're entertaining, relaxing by the pool, or gardening in your own slice of paradise, this property combines luxurious living with unparalleled privacy and tranquility. A truly special place to call home. Refrigerators, washer and dryer included.
Location
State TX
County Williamson
Rooms
Main Level Bedrooms 5
Interior
Interior Features Breakfast Bar, Ceiling Fan(s), Beamed Ceilings, Vaulted Ceiling(s), Chandelier, Quartz Counters, Electric Dryer Hookup, Pantry, Primary Bedroom on Main, Recessed Lighting, Soaking Tub, Walk-In Closet(s), Washer Hookup
Heating Central
Cooling Central Air, Electric
Flooring Carpet, Marble, Tile, Wood
Fireplaces Number 1
Fireplaces Type Fire Pit, Wood Burning
Fireplace Y
Appliance Dishwasher, Dryer, Electric Range, Microwave, Free-Standing Electric Oven, RNGHD, Refrigerator, Stainless Steel Appliance(s), Washer, Electric Water Heater
Exterior
Exterior Feature Uncovered Courtyard, Garden, Gutters Full
Fence Barbed Wire, Partial, Privacy, Wood, Wrought Iron
Pool Diving Board, In Ground, Pool Cover
Community Features None
Utilities Available Cable Available, High Speed Internet, Natural Gas Not Available, Phone Available, Sewer Connected, Water Connected
Waterfront Description None
View Garden, Trees/Woods
Roof Type Metal
Accessibility None
Porch Covered, Deck, Front Porch, Screened
Total Parking Spaces 4
Private Pool Yes
Building
Lot Description Back Yard, Front Yard, Garden, Private, Sprinkler - Automatic, Trees-Large (Over 40 Ft), Many Trees, Trees-Medium (20 Ft - 40 Ft), Trees-Small (Under 20 Ft), Views
Faces North
Foundation Slab
Sewer Public Sewer
Water Public
Level or Stories One
Structure Type Brick,Wood Siding
New Construction No
Schools
Elementary Schools Lois F Giddens
Middle Schools Running Brushy
High Schools Cedar Park
School District Leander Isd
Others
Restrictions Deed Restrictions
Ownership Fee-Simple
Acceptable Financing Cash, Conventional, FHA, VA Loan
Tax Rate 1.9682
Listing Terms Cash, Conventional, FHA, VA Loan
Special Listing Condition Standard





