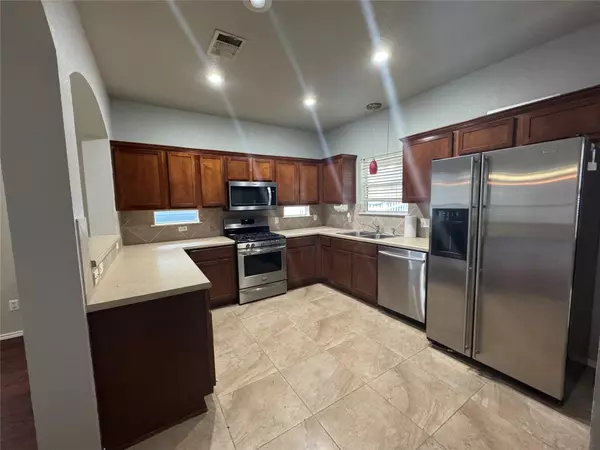1214 Peyton PL Cedar Park, TX 78613
3 Beds
3 Baths
1,786 SqFt
UPDATED:
12/18/2024 05:14 AM
Key Details
Property Type Single Family Home
Sub Type Single Family Residence
Listing Status Active
Purchase Type For Rent
Square Footage 1,786 sqft
Subdivision Forest Oaks Sec 3 Pud
MLS Listing ID 7384115
Bedrooms 3
Full Baths 2
Half Baths 1
Originating Board actris
Year Built 2004
Lot Size 9,539 Sqft
Property Description
Location
State TX
County Williamson
Interior
Interior Features Ceiling Fan(s)
Cooling Central Air
Flooring Tile, Vinyl, Wood
Furnishings Unfurnished
Fireplace Y
Appliance Dishwasher, Disposal, Microwave, Free-Standing Range, Refrigerator, Stainless Steel Appliance(s), Water Heater
Exterior
Exterior Feature Exterior Steps
Garage Spaces 2.0
Fence Fenced, Wood
Pool None
Community Features Playground, Pool
Utilities Available Electricity Available, Natural Gas Available
Waterfront Description None
View None
Roof Type Composition
Accessibility None
Porch None
Total Parking Spaces 4
Private Pool No
Building
Lot Description Sprinkler - Automatic
Faces Northwest
Foundation Slab
Sewer Public Sewer
Water Public
Level or Stories Two
Structure Type HardiPlank Type
New Construction No
Schools
Elementary Schools Charlotte Cox
Middle Schools Artie L Henry
High Schools Vista Ridge
School District Leander Isd
Others
Pets Allowed Cats OK, Dogs OK, Negotiable
Num of Pet 2
Pets Allowed Cats OK, Dogs OK, Negotiable





