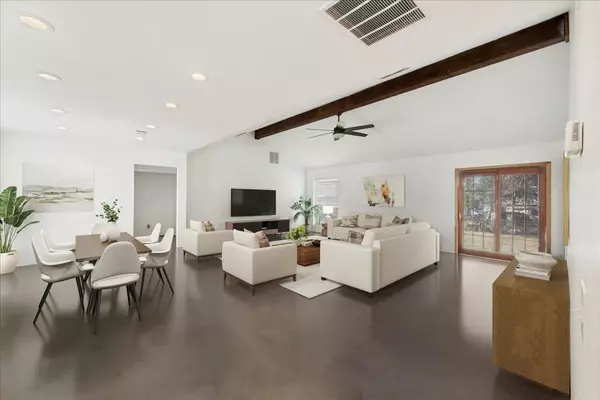1501 Sheridan TRL Cedar Park, TX 78613
3 Beds
2 Baths
2,062 SqFt
UPDATED:
01/01/2025 12:30 PM
Key Details
Property Type Single Family Home
Sub Type Single Family Residence
Listing Status Active Under Contract
Purchase Type For Sale
Square Footage 2,062 sqft
Price per Sqft $206
Subdivision Shenandoah Sec 02
MLS Listing ID 7177770
Bedrooms 3
Full Baths 2
Originating Board actris
Year Built 1980
Tax Year 2024
Lot Size 0.475 Acres
Property Description
The massive primary suite is on one side of the home and has two walk-in closets, a laundry closet, a full ADA bathroom with a huge walk-in shower and double vanities, an office/study space, and a large bedroom space. This area was recently added and is 462 sq feet.
The center of the home has a spacious living room area that is attached to the kitchen and dining spaces. The other side of the home has two guest bedrooms and a full guest bath.
The home was designed with ADA in mind. The primary bathroom is ADA compliant while also very strikingly beautiful. The doorways are larger and the concrete flooring thru out allows for ease of movement. You could continue your kitchen design with ADA in mind or complete however you desire.
The home has a concrete slab poured for a future garage or casita. There is also a large shed and the home is situated on a gorgeous 0.48-acre corner lot with mature trees. The driveway can easily accommodate several cars. There is also no HOA, it is in a ETJ with the low tax rate of 1.69.
The home is located minutes from Lakeline Mall, 183, 45, plus many additional shops, restaurants, entertainment options, and more. Opportunity is knocking, will you answer? Schedule a showing today!
**Ask me about a home loan program with the seller's exclusive lender that allows you to roll the cost of home improvements into your mortgage!**
Location
State TX
County Williamson
Rooms
Main Level Bedrooms 3
Interior
Interior Features Ceiling Fan(s), Beamed Ceilings, High Ceilings, Double Vanity, No Interior Steps, Open Floorplan, Primary Bedroom on Main, Recessed Lighting, Two Primary Closets, Walk-In Closet(s), Washer Hookup
Heating Central
Cooling Ceiling Fan(s), Central Air
Flooring Concrete
Fireplace Y
Appliance Electric Water Heater
Exterior
Exterior Feature Private Yard
Fence Chain Link, Partial
Pool None
Community Features None
Utilities Available Electricity Connected, Sewer Connected, Water Connected
Waterfront Description None
View None
Roof Type Composition
Accessibility None
Porch Patio, Rear Porch
Total Parking Spaces 5
Private Pool No
Building
Lot Description Back Yard, Corner Lot, Front Yard, Trees-Medium (20 Ft - 40 Ft)
Faces Southeast
Foundation Slab
Sewer Septic Tank
Water Public
Level or Stories One
Structure Type Brick
New Construction No
Schools
Elementary Schools Pauline Naumann
Middle Schools Cedar Park
High Schools Cedar Park
School District Leander Isd
Others
Restrictions Deed Restrictions
Ownership Fee-Simple
Acceptable Financing Cash, Conventional, FHA, VA Loan
Tax Rate 1.6926
Listing Terms Cash, Conventional, FHA, VA Loan
Special Listing Condition Standard





